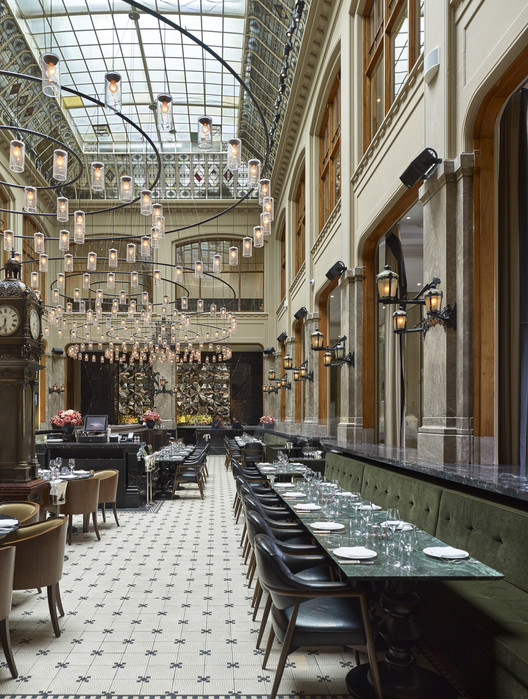
-
Architects: Office Winhov
- Area: 8200 m²
- Year: 2016
-
Photographs:Stefan Müller
-
Manufacturers: Vorsselmans, 4SeasonsSpa, Jerusalem Gardens Stone Works, Lenarduzzi, Motionvloer, Niva Liften, Octatube

Text description provided by the architects. The restoration and transformation for the former Kas Bank building will rejuvenate this national monument converting it into a five-star W hotel. The building, ori- ginally designed by F.W.M. Poggenbeek in 1908 was expended in phases until 1932. The building follows the classical typology of bank buildings with vaults on the ground floor and basement, a monumental bank hall on the first floor and offices above. The building is one of the first concrete constructions in the Nether- lands and is finished with a sandstone facade.

















