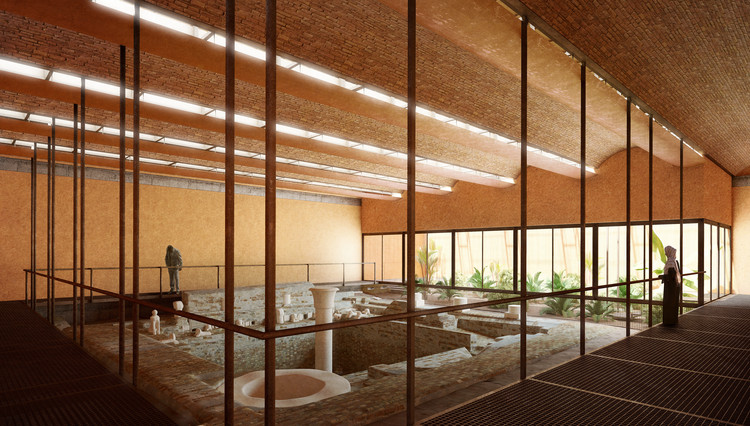
Join us for Harnessing the Full Potential of Modern Dimensional Stone: An evening of tapas and education about Stone from Spain!
Since man first figured out how to dig a hole, we have been harvesting the natural treasures of the earth and using stone for our buildings and arts. With such a long history, it’s easy to forget how much research, innovation and technology infuses the stone industry - breathing new life into the possibilities provided by this material that is millions of years old.













































































