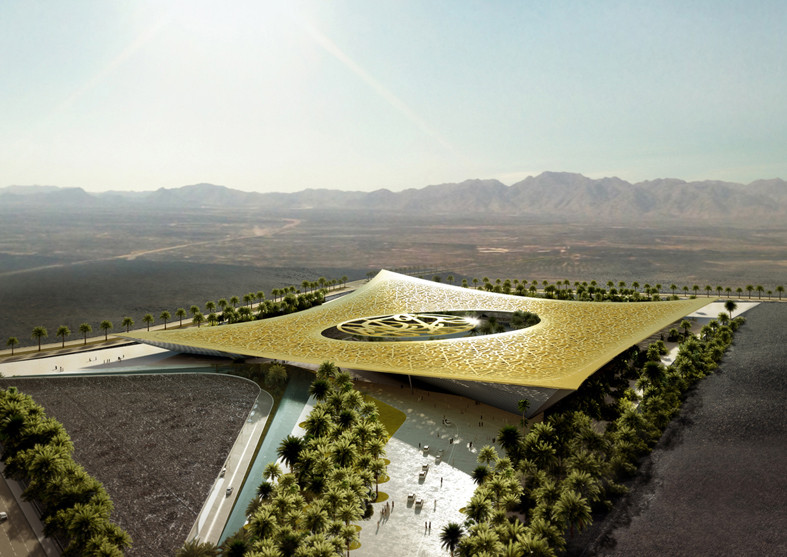
-
Artists: Ajlan Gharem
- Area: 30 m²
- Year: 2015
-
Professionals: Ajlan Gharem











Rome-based Schiattarella Associati has unveiled its designs for the King Fahd International Stadium, a refurbishment project that will modify the existing structure, located in Riyadh, Saudi Arabia, to accommodate almost 50,000 spectators.
In order to link the ground level with the concourse level of the structure, the design focuses on creating an artificial hill at the base of the stadium.

Aedas has unveiled the design for Abdul Latif Jameel's Corporate Headquarters in the port city of Jeddah, Saudi Arabia. Currently under construction, the open plan office will provide a centralized facility for 2,500 employees for Abdul Latif Jameel, the largest independently owned Toyota distributor in the world. Designed by Andrew Bromberg of Aedas, the Abdul Latif Jameel headquarters will be on a site north of Al-Balad, Jeddah's historic center, near the airport and the Prince Majid Road, a north to south thoroughfare. The headquarters project will be adjacent to existing Abdul Latif Jameel facilities including a Vehicle Service Center, workshop space, offices, a training center, and vehicle stockyard.

London based Mossessian Architecture, in collaboration with Paris based exhibition architects Studio Adeline Rispal, has won a competition to design a museum of Islamic faith in the city of Mecca.
The Makkah Museum will be located seven kilometers from the Grand Holy Mosque, which is visited by millions of Muslims each year. The museum "will offer a unique interpretation and reflection of faith to the millions of Muslims who visit Makkah from around the world and who, up until this point, have had no cultural institution of this kind to enhance their visit to the holiest of Muslim cities," write the architects.

Drawing both literal and theoretical inspiration from the Islamic Holy Book, Rafael de La-Hoz Arquitectos earned an Honourable Mention for their design proposal of a habitable natural oasis for the Noble Quran International Competition in Saudi Arabia.
Understanding the significance of the location’s proximity to Islam’s second holiest city and the Capital of Islamic Culture, Rafael de La-Hoz aimed to create a memorable and iconic Islamic Landmark. Therefore, the Quran itself was chosen as the primary source of physical and contextual understanding, the most significant vessel of knowledge for the people and the location.

Erick van Egeraat have released images of their design for the city center of Unayzah in Saudi Arabia. Thanks to a 4-lane ring road and an underground thoroughfare linking to underground parking, the 58 hectare site will be entirely pedestrianized at ground level, featuring 70,000 square meters of shopping areas, a gold market, apartments, and offices, all of which will join the city's existing central mosque.
More on the city center design after the break