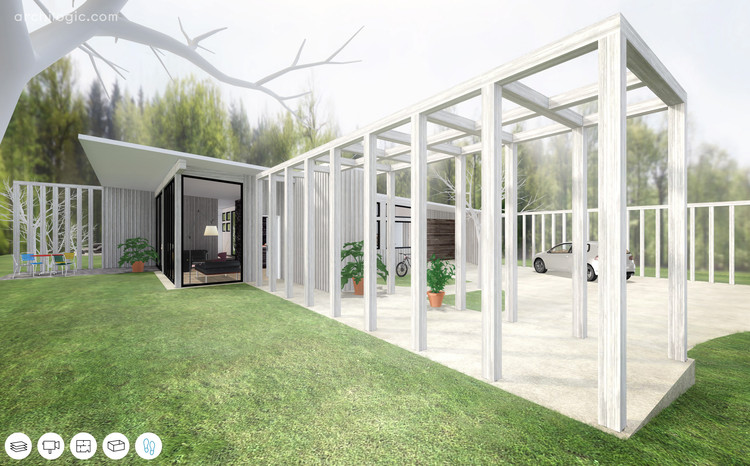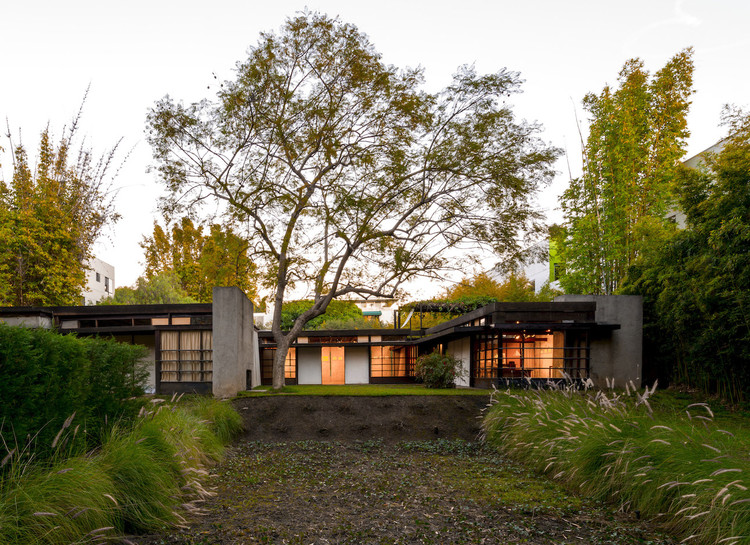
It was, of course, Frank Lloyd Wright who set up the ground for modern architecture to happen in Los Angeles. Then came the Viennese, Rudolph Schindler in 1920 and Richard Neutra in 1925 at the invitation of Schindler. Both worked for Wright choosing to learn from him what they saw as essential—by focusing on spatial and formal clarity, transformability, restrained materiality, and the living environment to achieve a desirable quality of life within. Neutra and Schindler collaborated at first, and then each built a rich portfolio, mainly comprising houses and apartment blocks. Universal in principle, these abstract robust structures defined and led the development of a local building vernacular. These buildings, of which there are several hundred, are now strongly associated with the two architects’ adopted city.





















.jpg?1553197408)

























