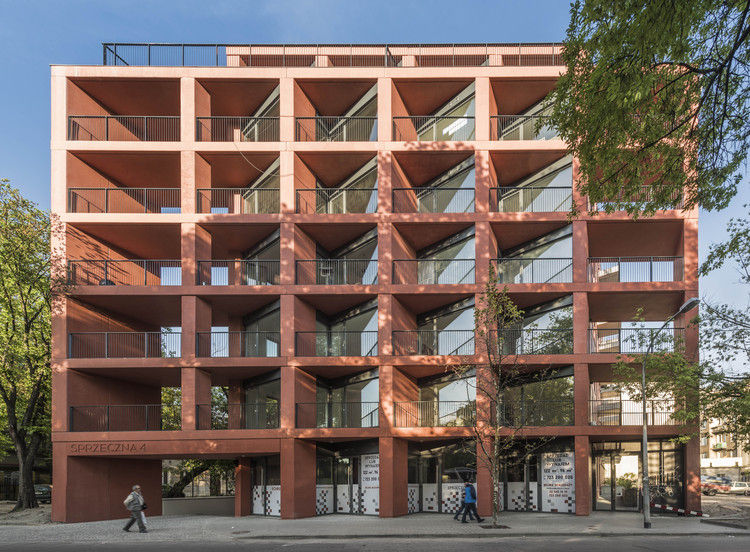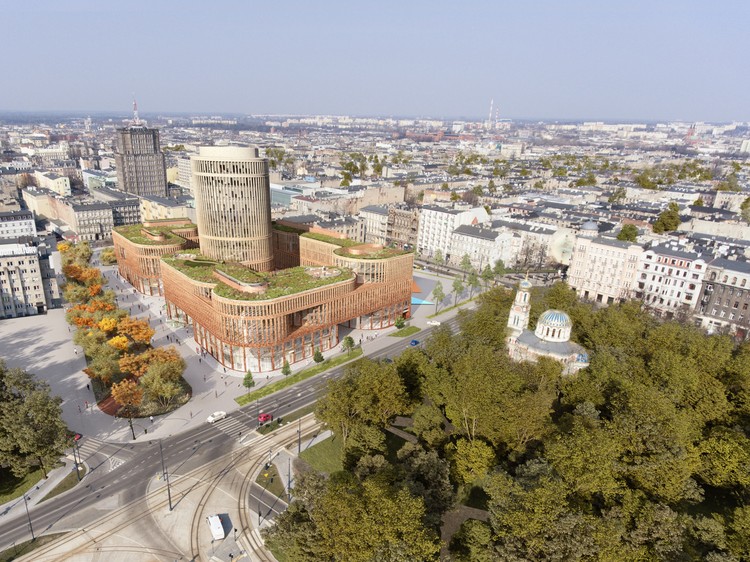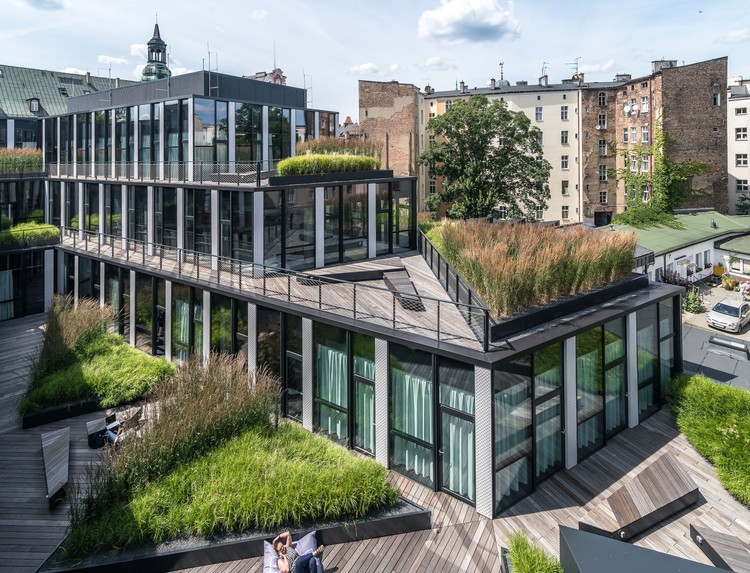.jpg?1527750241)
-
Architects: grupaVERSO
- Area: 261 m²
- Year: 2018
-
Manufacturers: Baumit, FINCO-STAL, IKO Polymeric, ROCKWOOL, Termo Organika

.jpg?1527750241)








MVRDV has revealed their design for Fabryczna Offices, a new mixed-use office and retail complex to be located in the heart of Łódź, Poland.
Fitting into the city’s master plan for development around the new central station, Fabryczna Offices “connects past to present” with its distinct, rhythmic facade and gently curving forms. A 4-story plinth wraps around the perimeter of the site to create an inner courtyard, from which a 60-meter-tall office tower will rise. This orientation allows daylight to reach all levels of the building, while maximizing the space for the publicly-accessible courtyard area.


The "Contrasting Harmony of the City" exhibition offers a selection of drawings, architectural fantasies, ideas for set design and various compositions depicting the contrasting harmony between contemporary and historical, iconic and background-architecture.




