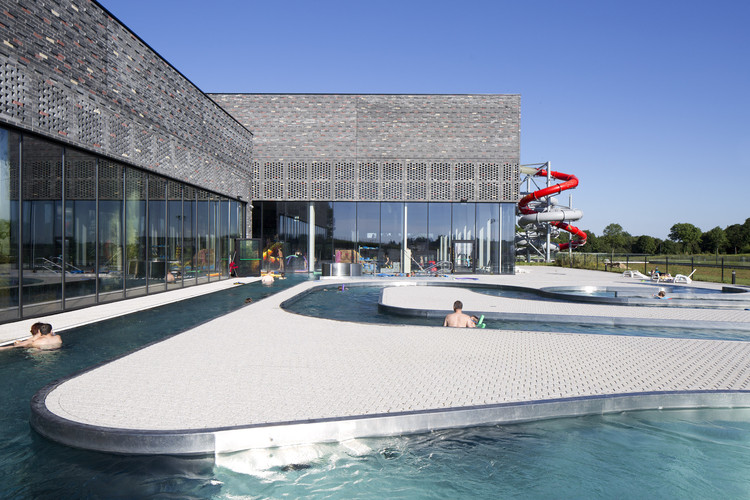ArchDaily
Poland
Poland
August 27, 2019
https://www.archdaily.com/923610/aquatic-center-wodny-park-tychy-studio-schicketanz Pilar Caballero
August 16, 2019
https://www.archdaily.com/909887/forum-gdansk-sud-polska Rayen Sagredo
August 10, 2019
https://www.archdaily.com/922714/memorial-museum-in-palmiry-wxca Pilar Caballero
July 20, 2019
https://www.archdaily.com/913493/bialmed-headquarters-3xa Pilar Caballero
June 12, 2019
https://www.archdaily.com/918414/artists-home-and-studio-piotr-brzoza-architekten Pilar Caballero
May 30, 2019
https://www.archdaily.com/917957/quadrant-house-kwk-promes Andreas Luco
May 21, 2019
The International Conference on Amphibious Architecture, Design and Engineering (ICAADE) 2019 will bring together researchers, practitioners, authorities, students, NGOs, communities, and investors to discuss amphibious construction. Amphibious construction allows otherwise-ordinary structures to temporarily float in-place when flooding occurs.
https://www.archdaily.com/917504/3rd-international-conference-on-amphibious-architecture-design-and-engineering Rene Submissions
May 16, 2019
https://www.archdaily.com/916989/opaslytom-restaurant-buctudio Andreas Luco
March 31, 2019
https://www.archdaily.com/889052/bialoleka-flat-all-arquitectura Cristobal Rojas
February 27, 2019
Cracow International Summer School 2019 Cracow International Summer School 2019www.cracowsummerarchitecture.pk.edu.pl
https://www.archdaily.com/912119/cracow-international-summer-school-2019 Rene Submissions
January 12, 2019
https://www.archdaily.com/908909/pivexin-technology-hq-mus-architects Pilar Caballero
January 07, 2019
https://www.archdaily.com/908929/kindergarten-biuro-toprojekt Pilar Caballero
January 02, 2019
https://www.archdaily.com/908617/monastery-of-the-sisters-of-st-francis-port Pilar Caballero
December 23, 2018
© Anna Stathaki + 17
Area
Area of this architecture project
Area:
12644 m²
Year
Completion year of this architecture project
Year:
2018
Manufacturers
Brands with products used in this architecture project
Manufacturers: Laufen &Tradition , Baxter , ByLassen , Carl Hansen , +6 Fogia , GUBI , Golran , Kettal , Mater , Moroso -6
https://www.archdaily.com/906479/puro-krakow-kazimierz-hotel-conran-and-partners Daniel Tapia
December 22, 2018
https://www.archdaily.com/905180/wejherowo-pb-studio Rayen Sagredo
December 21, 2018
https://www.archdaily.com/908050/jaworznickie-planty-water-playground-rs-plus-robert-skitek Pilar Caballero
December 15, 2018
https://www.archdaily.com/906899/the-tides-kurylowicz-and-associates Daniel Tapia
December 13, 2018
https://www.archdaily.com/907555/warmia-thermal-baths-plaskowicki-plus-partnerzy-architekci Rayen Sagredo










