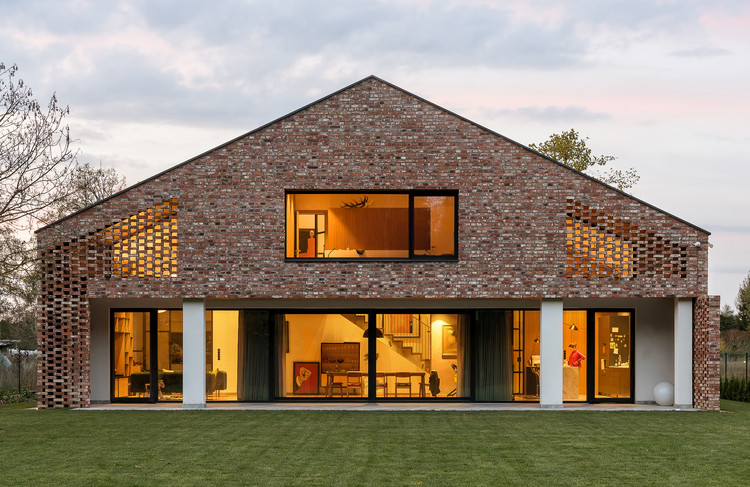.jpg?1594913668)
Poland
Concordia Design Wrocław / MVRDV
https://www.archdaily.com/943957/concordia-design-wroclaw-mvrdvPaula Pintos
NANAN Patisserie / BUCK.STUDIO

-
Architects: BUCK.STUDIO
- Area: 96 m²
- Year: 2016
-
Manufacturers: CHORS, FAMEG
https://www.archdaily.com/883139/nanan-patisserie-buctudioDaniel Tapia
UNIKATO Residential Building / KWK Promes

-
Architects: KWK Promes
- Area: 1310 m²
- Year: 2018
-
Manufacturers: Sto, Halfen, Igel Project, OPTIGREEN
https://www.archdaily.com/938839/unikato-residential-building-kwk-promesPaula Pintos
Old Brick New House / Wrzeszcz Architekci

-
Architects: Wrzeszcz Architekci
- Area: 270 m²
- Year: 2020
-
Manufacturers: GRAPHISOFT, Alglob, Meyer holsen piano, Trimble
https://www.archdaily.com/935645/old-brick-new-house-wrzeszcz-architekciAndreas Luco
The Cutting-Edge House / PAG Pracownia Architektury Glowacki
.jpg?1583521869)
-
Architects: PAG Pracownia Architektury Glowacki
- Area: 165 m²
- Year: 2018
-
Manufacturers: Aluprof, Cedral
https://www.archdaily.com/935142/the-cutting-edge-house-pag-pracownia-architektury-glowackiPaula Pintos
House with the Hole / RS + Robert Skitek

-
Architects: RS+ Robert Skitek
- Area: 234 m²
- Year: 2018
https://www.archdaily.com/934345/house-with-the-hole-rs-plus-robert-skitekPilar Caballero
Nemo House / Przemek Olczyk / Mobius Architekci

-
Architects: Przemek Olczyk / Mobius Architekci
- Area: 500 m²
- Year: 2014
https://www.archdaily.com/934382/nemo-house-mobius-architectsPilar Caballero
House in the Mountains / Kropka Studio

-
Architects: Kropka Studio
- Area: 300 m²
- Year: 2019
-
Professionals: Kz studio projekt
https://www.archdaily.com/932946/house-in-the-mountains-kropka-studioDaniel Tapia
Mausoleum of the Martyrdom of Polish Villages / Nizio Design International

Architects
Location
Michniów, PolandProject Year
2016Photographs
Courtesy of Nizio Design International
https://www.archdaily.com/778753/mausoleum-of-the-martyrdom-of-polish-villages-nizio-design-internationalCristian Aguilar
Atelier Monika Sosnowska / Architecture Club

-
Architects: Architecture Club
- Area: 180 m²
- Year: 2019
-
Professionals: Landscape Architecture Lab, Studio Profil, Transsolar
https://www.archdaily.com/932344/atelier-monika-sosnowska-architecture-clubDaniel Tapia
Home for The Homeless / xystudio
.jpg?1577791104)
-
Architects: xystudio
- Area: 1485 m²
- Year: 2019
-
Manufacturers: AutoDesk, Wienerberger, Dryvit, Ponzio, Xella
https://www.archdaily.com/931159/home-for-the-homeless-xystudioDaniel Tapia
ING Tech Offices Poland / mode:lina architekci

-
Architects: mode:lina architekci
- Area: 1300 m²
- Year: 2019
-
Manufacturers: Forbo Flooring Systems, Arcana, Bejot, Desso, MAXON Computer, +2
-
Professionals: Tetris Design and Build
https://www.archdaily.com/930761/ing-tech-offices-poland-mode-lina-architekciDaniel Tapia
Canoeing Training Base / PSBA + INOONI

- Area: 770 m²
- Year: 2019
-
Manufacturers: Cetris
-
Professionals: PRO-DETAN s.c., LATUS, PROELMAR Marek Alf
https://www.archdaily.com/929593/canoeing-training-base-psba-plus-inooniDaniel Tapia
House on the Line of the Horizon / Kabarowski Misiura Architects

-
Architects: Kabarowski Misiura Architects
- Area: 813 m²
- Year: 2012
-
Manufacturers: AutoDesk, panoramah!®, Fermacell
-
Professionals: Profil Janusz Kandefer
https://www.archdaily.com/927101/house-on-the-line-of-the-horizon-kabarowski-misiura-architectsPilar Caballero
The Star House / Z3Z ARCHITEKCI

-
Architects: Z3Z ARCHITEKCI
- Area: 270 m²
- Year: 2019
-
Manufacturers: Cupa Pizarras, Duravit, Hormann, HushLab, MARAZZI, +3
-
Professionals: Green Beaver Patryk Kołodziejczyk
https://www.archdaily.com/926694/the-star-house-z3z-architekciDaniel Tapia
Szelag Garden Pavilion / wiercinski-studio
https://www.archdaily.com/925755/szelag-garden-pavilion-wiercinski-studioAndreas Luco
Lookout Tower in Poznań / Toya Design

-
Architects: Toya Design
- Area: 28 m²
- Year: 2018
-
Manufacturers: iGuzzini, PATOKA INDUSTRIES
-
Professionals: K3 studio
https://www.archdaily.com/912179/lookout-tower-in-poznan-toya-designAndreas Luco
Green Line House / Przemek Olczyk / Mobius Architekci

-
Architects: Przemek Olczyk / Mobius Architekci
- Area: 580 m²
- Year: 2019
-
Manufacturers: Swisspearl
https://www.archdaily.com/924236/green-line-house-mobius-architectsPilar Caballero





.jpg?1594914019)












.jpg?1583521921)
.jpg?1583521983)
.jpg?1583521820)
.jpg?1583522021)




















.jpg?1577790971)
.jpg?1577791483)
.jpg?1577791346)
.jpg?1577791023)





























