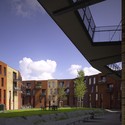
Nijmegen: The Latest Architecture and News
Havenkade Nijmegen Social Housing / vanOmmeren-architecten + architectuurcentrale Thijs Asselbergs
MVRDV Reveals Master Plan for Noviotech Campus Expansion in The Netherlands

MVRDV has revealed the master plan to expand the Noviotech Campus, a giant in Health & High Tech Innovation, in Nijmegen, east of the Netherlands. The concept combines the campus's already scattered buildings, adds new structures where there are gaps, and integrates the site within the city, putting ecology first. The municipality of Nijmegen, Kadans Science Partner, and NXP Semiconductors will collaborate with Noviotech Campus and MVRDV in the following months to develop and refine the master plan.
A Hidden House / Engel Architecten

-
Architects: Engel Architecten
- Area: 500 m²
- Year: 2020
-
Manufacturers: Deltalight, Hotbath, Kalfire, Metaglas, Petersen Tegl, +1
Main Building Radboudumc / EGM architects

-
Architects: EGM architects
- Area: 45000 m²
- Year: 2022
-
Manufacturers: Kingspan Insulated Panels, Alucobond, Asona Benelux BV, Derako, Forbo Flooring BV, +5
-
Professionals: Aronsohn, Peutz, Copijn, buro Poelmans Reesink, Suzanne Holtz Studio, +1
EPR Partner / Wiegerinck

-
Architects: Wiegerinck
- Area: 2200 m²
- Year: 2017
-
Manufacturers: Hunter Douglas Architectural (Europe), Alcoa, Hunter Douglas, MHB, Microbeton, +1
Zalige Bridge / NEXT architects

-
Architects: NEXT architects
- Area: 210 m²
- Year: 2016
-
Manufacturers: SNL systems, Spanbeton, Strukton
-
Professionals: I-Lent, Dura Vermeer Divisie Infra BV, Ploegam BV
NEXT Architects' Zalige Bridge Transforms Into Stepping Stones During Flood Conditions

In a country famous for its below sea level towns, combating flooding has been a key challenge for Dutch designers for centuries, resulting in the construction of numerous dikes, levees and seawalls across the country. But when tasked with creating a new pedestrian link across an urban river park in Nijmegen, NEXT Architects and H+N+S Landscape Architects decided to try a different approach: to celebrate the natural event by designing a stepping stone bridge that only becomes useful in high water conditions.
Known as the Zalige Bridge, the structure was completed in March 2016, but only just was given the opportunity to prove itself in January 2018, when water levels in the park rose to 12 m NAP+, the highest point in 15 years.
De Drukkerij / EVA architecten

-
Architects: EVA architecten
- Area: 1500 m²
- Year: 2017
-
Manufacturers: Hunter Douglas Architectural (Europe), Jansen, 41zero42, Hunter Douglas
-
Professionals: ABT, Bejaco Bouwbedrijf, Cock van der Gaarden & ATB bouwontwikkeling, Interdam, Kees Tolk, +3
Radboud University Dental Sciences Building / Inbo
Kapkar Sf.p7s / Studio Frank Havermans

-
Architects: Studio Frank Havermans
- Year: 2016
-
Professionals: KNØP building system, Mesh Construction Technology, Elst
City Bridge ‘De Oversteek’ / Ney Poulissen Architects & Engineers

-
Architects: Ney Poulissen Architects & Engineers
- Area: 47500 m²
- Year: 2013
-
Professionals: Atelier Veldwerk, BAM, Max Bögl
Grotius Building of Radboud University Nijmegen / Benthem Crouwel Architects

-
Architects: Benthem Crouwel Architects
- Area: 16300 m²
- Year: 2014
Office 05 / VMX Architects + i29 interior architects

-
Architects: VMX Architects, i29 interior architects
- Area: 1000 m²
- Year: 2014
Faculty of Education-Nijmegen / LIAG Architects

-
Architects: LIAG Architects
- Area: 36633 m²
- Year: 2014
-
Manufacturers: Hering Architectural Concrete
-
Professionals: DGMR, Bouwadviesbureau van der Ven, DWA installatie, en energieadvies
Residential St. Josephhof / Mecanoo
Endless / BLAUW architecten
.jpg?1414292210)
-
Architects: BLAUW architecten
- Area: 49 m²
- Year: 2009
Dwelling-workhouse HDT / Hoogte Twee Architecten

- Year: 2008




























































.jpg?1414292214)
.jpg?1414292218)
.jpg?1414292222)
.jpg?1414292227)



