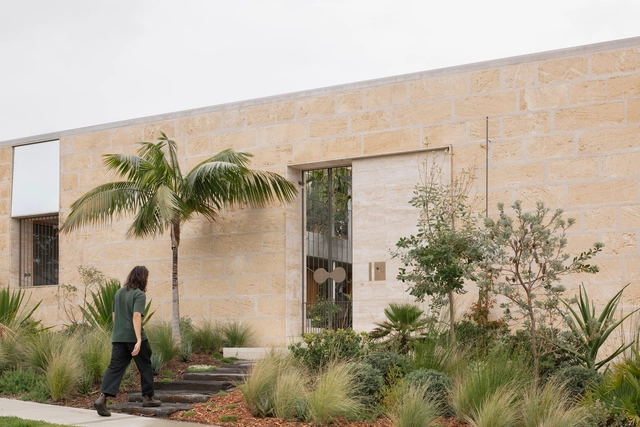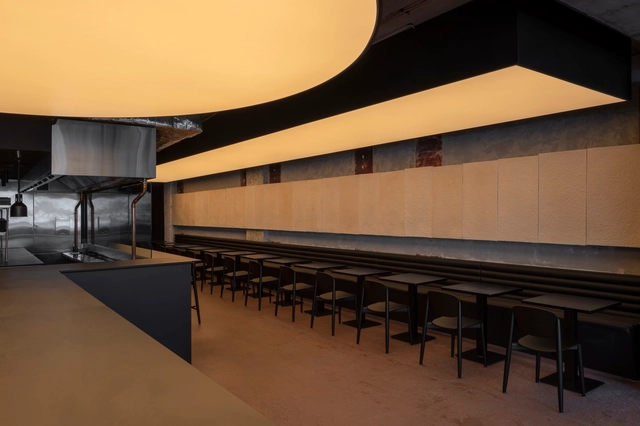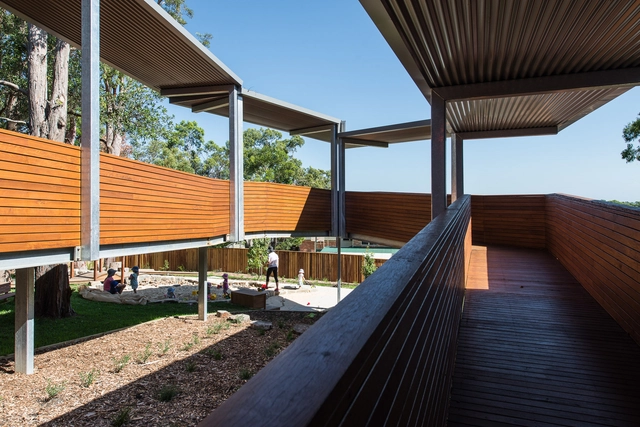
-
Architects: Anthony St John Parsons
- Year: 2024






BIG has just released images of No 1 Quayside, its latest office building in Newcastle. Designed in collaboration with local studio Xsite Architecture, the project’s curvature is directly inspired by the bridges over the River Tyne and the sloping neighboring hills.

A historic hotbed of architectural styles and a current architectural capital of the world, cities in the United Kingdom are awash with iconic buildings from the Georgian, Neoclassical, and contemporary era. Such buildings, from the Clifton Suspension Bridge in Bristol to the Southbank in London, have come to define the cities in which they stand, drawing the eyes of tourists and designers alike from around the world.
It is therefore an interesting exercise to examine what these cities would look like if such structures didn’t exist. To this end, Neomam Studios has partnered with QuickQuid to produce a series of images demonstrating what six British cities could have looked like, resurrecting some of Britain’s most surprising unbuilt structures.

Planning approval has been granted to British firm FaulknerBrowns Architects, for the construction of a new residential tower on the site of a dilapidated warehouse building, in Newcastle upon Tyne.
“We have worked extremely hard to design a building of the highest quality and we believe this development will create a positive landmark for the city, representative of its ambitious and forward thinking outlook,” said Paul Rigby, partner at FaulknerBrowns.


All good things must come to an end, and Guardian Cities' excellent "History of Cities in 50 Buildings" series is sadly no exception, with only a few more left to be published before they hit 50. The whole series is definitely worth the read, bringing in the best of academic and architectural writing from guest authors and the Guardian's own Cities team, but if you're strapped for time - and if you're an architect, it's fairly likely that's true - we've rounded up 10 highlights from the list to get you started.

Sheffield born Alison Gill, later to be known as Alison Smithson, was one half of one of the most influential Brutalist architectural partnerships in history. On the day that she would be celebrating her 86th birthday we take a look at how the impact of her and Peter Smithson's architecture still resonates well into the 21st century, most notably in the British Pavilion at this year's Venice Biennale. With London's Robin Hood Gardens, one of their most well known and large scale social housing projects, facing imminent demolition how might their style, hailed by Reyner Banham in 1955 as the "new brutalism", hold the key for future housing projects?


With the recent news that Dutch practice Mecanoo, along with Penoyre & Prasad, have been selected for a £200 million new engineering campus at the University of Manchester, Amanda Baillieu of BDOnline argues that they "need to set their ambitions a whole lot higher." Alongside's Manchester's announcement, universities in Sheffield, Newcastle and Oxford also recently announced a big investment in their campuses. The trick, Baillieu suggests, will be in ensuring the architecture is not "safe and office-like" (which fits universities’ "business-like" mindset). As we enter a "golden age" in university capital investment, educational architecture will be playing a central role. Read the article in full here.
