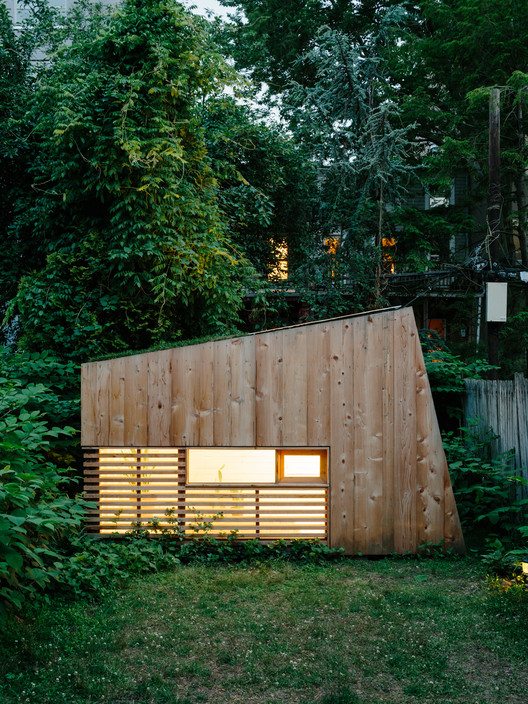
Hou de Sousa (Nancy Hou and Josh de Sousa) have recently won two competitions for temporary installations in Washington DC and New York, both using salvaged materials. The first, Raise/Raze, is the winning proposal for DC’s Dupont Underground, an abandoned trolley station repurposed as a contemporary arts and culture space. The project reuses the balls from Snarkitecture’s “The Beach” installation at the National Building Museum for a new environment-generating initiative, which opens on April 30.
As winners of the 2016 Folly Competition held by the Architectural League of New York, Hou de Sousa will also soon build a pavilion in Socrates Sculpture Park, in Queens. A simple wooden canopy, the structure is a multi-purpose space made of standard dimensional lumber, but has been accentuated with shingles of scrap wood found on-site. Known as Sticks, the pavilion will open to the public on July 9.










.jpg?1459794350)





















