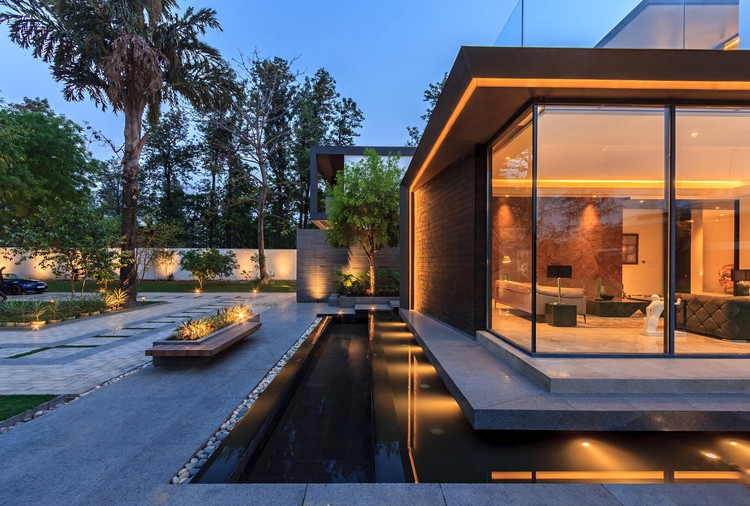
-
Architects: Architects Collaborative
- Area: 550 m²
- Year: 2020



.jpg?1584493433)



This installation is a bespoke attempt to simplify and reinterpret the concept of air-conditioning, understanding that standardized solutions may not be universally applicable given the constraints of cost and surrounding environment. Using computational technologies, the team at Ant Studio has reinterpreted traditional evaporative cooling techniques to build a prototype of cylindrical clay cones, each with a custom design and size.


Brutalism is merely a basic equation of reinforced concrete + geometry, but while the result of this equation is rather minimal, the architecture movement remains as one of the most debatable styles, ranging between “fascinating structures” and “is it even worth preserving”.
While many perceive Brutalism as “ugly” or “incomplete”, 17 year-old Arhan Vohra found glory in these modernist structures and launched Brutal Delhi, a photography website of New Delhi’s Brutalist buildings, shot through his camera lens.

Indian design firm Morphogenesis has now become one of the world's first architecture practices to report a gender pay gap in favor of its female employees. Recruitment and promotion policies were created to make a level playing field for all candidates, irrespective of gender, with merit being the sole review criterion. The report reflects the firm's efforts to support long-term career progression for women in a country where they earn just 62 percent of what men earn.
.jpg?1551218987)
Weiss/Manfredi has unveiled their design for the re-envisioned U.S. Embassy campus in New Delhi, India. The first phase of a long-term masterplan, the scheme features a New Office Building, a support annex, and connected landscape offering a secure campus for America’s mission in India. Included in the design is the restoration of the early modernist Chancery Building by Edward Durell Stone.
As the Durell Stone-designed embassy reaches its sixtieth anniversary, the scheme offers a sustainable vision for the Embassy’s future that builds on the legacy of the historic campus to create a new foundation for American diplomacy in India.


