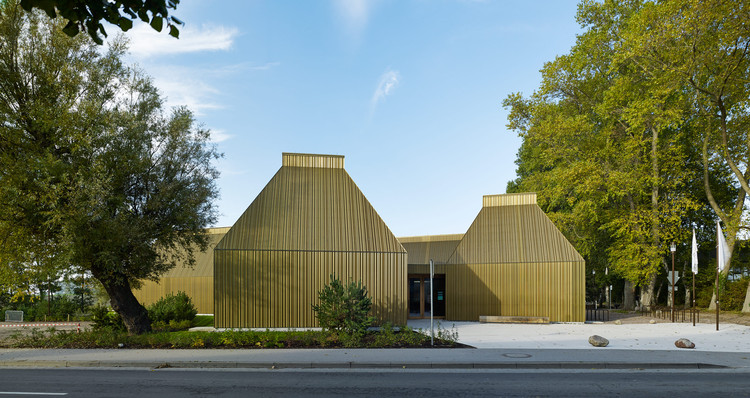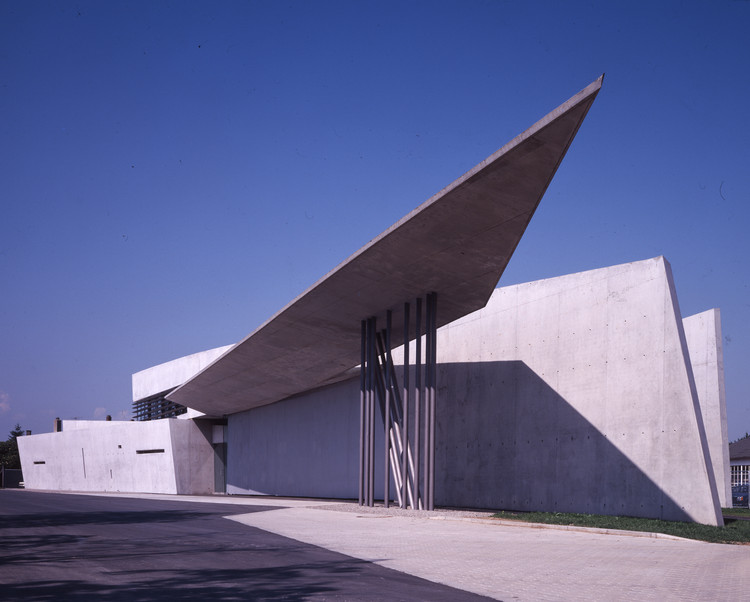
-
Architects: HHF Architects
- Area: 480 m²
- Year: 2017
-
Manufacturers: Delta Light, Güthler Glasfassaden, Holzwerkstatt Markus Faißt, Rogorsch & Strobl, Singhammer Estriche
-
Professionals: Ingenieurbüro Eisenhauer










This article was originally published on November 2, 2015. To read the stories behind other celebrated architecture projects, visit our AD Classics section.
As Norman Foster describes in his firm’s monograph, Foster 40, “Our transformation of the Reichstag is rooted in four related issues: the Bundestag’s significance as a democratic forum, an understanding of history, a commitment to public accessibility and a vigorous environmental agenda.”[1] Foster’s description sounds straightforward enough, but the process of creating the New German Parliament at the Reichstag was only the latest entry in the long, complex, and contentious history of the building.

This article was originally published on March 28, 2015. To read the stories behind other celebrated architecture projects, visit our AD Classics section.
The Fagus Factory is one of the earliest built works of modern architecture, and the first project of Walter Gropius. The commission provided Gropius with the opportunity to put his revolutionary ideas into practice, and the stunning rectilinear volume with its primarily glazed façade would guide the course of Modernism through the coming decades.


This article was originally published on April 27, 2017. To read the stories behind other celebrated architecture projects, visit our AD Classics section.
Even at the Vitra Campus in Weil-am-Rhein—a collection of furniture factories, offices, showrooms, and galleries, many of which are the products of iconic architects—the Vitra Design Museum stands out as exceptional. With its sculptural form composed of interconnected curving volumes, the museum is the unmistakable work of Frank Gehry – an architect who has built a legacy for himself upon such structures. What may not be immediately apparent is the crossroads that this serene white building represents: it was in this project at the southwestern corner of Germany (close to the Swiss border) that Gehry first realized a structure in the vein of his now signature style.


This article was originally published on April 21, 2016. To read the stories behind other celebrated architecture projects, visit our AD Classics section.
Although Zaha Hadid began her remarkable architectural career in the late 1970s, it would not be until the 1990s that her work would lift out her drawings and paintings to be realized in physical form. The Vitra Fire Station, designed for the factory complex of the same name in Weil-am-Rhein, Germany, was the among the first of Hadid’s design projects to be built. The building’s obliquely intersecting concrete planes, which serve to shape and define the street running through the complex, represent the earliest attempt to translate Hadid’s fantastical, powerful conceptual drawings into a functional architectural space.

