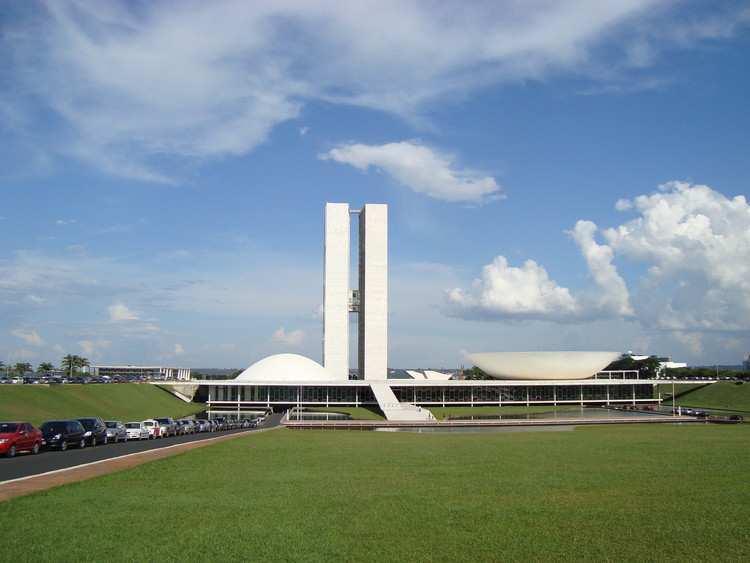
New York-based d3 has announced the winners of its international Natural Systems 2015 competition. The annual competition asked architects, designers, engineers, and students to “explore the potential for ecologically-grounded and sustainable design influences in urbanism, architecture, interiors, and designed objects.”
Three top prizes were awarded, with six special mentions. The jury included architects, designers, and academics from Shigeru Ban Architects, Syracuse University, and Studio Nguyen, among others.
View the winners, after the break.


















