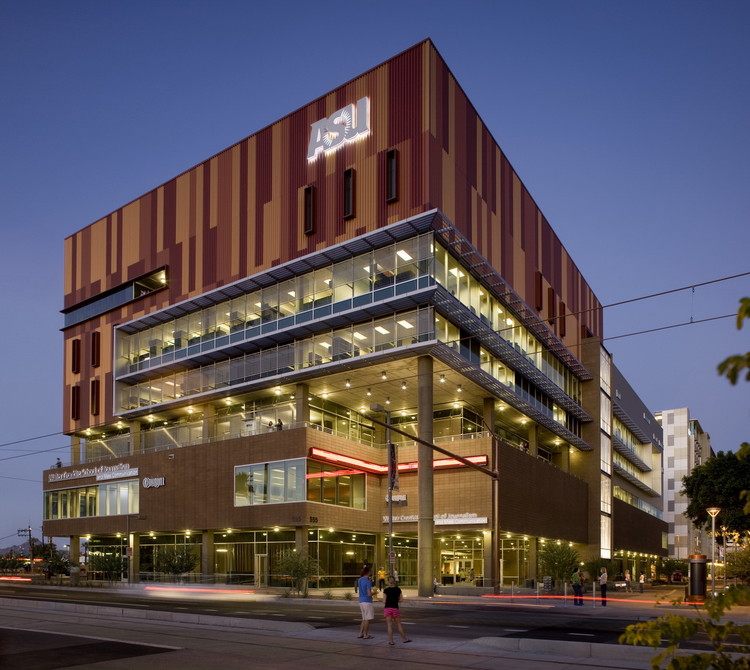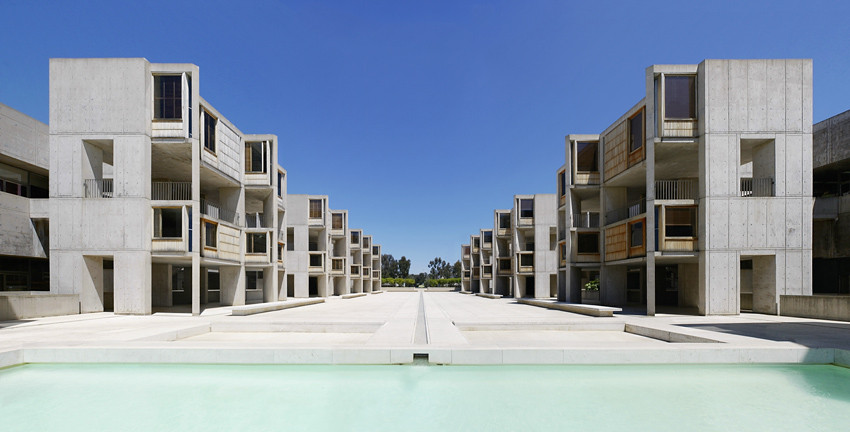The first week of December marked the beginning of the LA Philharmonic’s in/SIGHT concert series. The multimedia series will incorporate video images playing in sync with the performance, creating an immersive new way to experience the music for concert-goers. The first of these performances was the collaborative work of conductor Esa-pekka Salonen and artist Refik Anadol in an audio-visual rendition of Edgard Varèse’s Amériques. Using audio analysis and Kinect motion capture software to record Salonen’s movements while conducting, Anadol has created a stunning set of moving images that capture the very spirit of Varèse’s work. Learn more about this fascinating project, after the break.
California: The Latest Architecture and News
Artist Uses Gehry's Concert Hall as Canvas in LA Philharmonic Concert Series
Ehrlich Architects Win 2015 AIA Architecture Firm Award

Ehrlich Architects, a Los Angeles-based practice dedicated to the philosophy of Multicultural Modernism, has been selected to receive the American Institute of Architects (AIA) 2015 AIA Architecture Firm Award. The award celebrates Ehrlich Architects' 35 years of practice, which, as the AIA notes, has become renowned for “fluidly melding classic California Modernist style with multicultural and vernacular design elements by including marginalized design languages and traditions.”
The firm, originally founded by Steven Ehrlich in 1979 after working with the Peace Corps in Africa, is now led by four diverse partners: Ehrlich, alongside Takashi Yanai, Patricia Rhee, and Mathew Chaney. You can preview some of their most notable projects and watch an interview with Ehrlich, after the break.
Emerging Objects Invents Earthquake-Proof 3D Printed Column

A team of California-based designers have invented an earthquake-proof column built of 3D printed sand, assembled without bricks and mortar to withstand the harshest seismic activity. The 'Quake Column' is comprised of a pre-determined formation of stackable hollow bricks which combine to create a twisting structure, optimized for intense vibrations in zones of earthquake activity. Created by design firm Emerging Objects, the column's sand-based composition is one of many in a series of experimental structures devised by the team using new materials for 3D Printing, including salt, nylon, and chocolate. The column can be easily assembled and disassembled for use in temporary and permanent structures, and was designed purposefully with a simple assembly procedure for novice builders.
Find out how the Quake Column works after the break

Engineers at Stanford Develop Cost-Effective Earthquake-Resistant House
In 1989, California's central coast was rocked by a 6.9 magnitude earthquake, destroying infrastructure and buildings in San Francisco, Oakland, and a host of coastal cities. The Loma Prieta Earthquake caused an estimated $6 trillion in damage, prompting researchers to develop techniques for management of severe seismic activity in urban centres. Twenty five years later, a team of engineers at Stanford University have invented a cost-effective foundation for residential buildings capable of withstanding three times the magnitude of the catastrophic 1989 earthquake.
Find out more on Stanford's earthquake-resistant technology after the break
Grimshaw and Gruen's LA Union Station Masterplan Gains Approval from Planning Board

Update: The Los Angeles County Metropolitan Transportation Authority Board of Directors has approved approved the proposed masterplan by Grimshaw and Gruen; the scheme will now go ahead, subject to the availability of funding. The below article is from 22 September 2014.
The New York office of Grimshaw and LA based Gruen Associates were officially awarded the Los Angeles Union Station master plan in July of 2012 after six initial proposals for the project. Now the Metro Board has begun to finalize plans and move towards implementation, with their Planning Committee scheduled to discuss the proposals in early November. Read on to learn more about how the plan has developed over the past two years and the next steps towards its implementation.
In Residence: Ray Kappe
As part of NOWNESS’ latest In Residence series, American architect Ray Kappe takes you on a tour through his glass and redwood “treehouse” on Los Angeles’ Rustic Canyon hillside. Built some 50 years ago, the house is considered to be one of the greatest modern residences in Southern California.
Michael Rotondi to Receive Richard J. Neutra Medal for Professional Excellence

Michael Rotondi, principle of Los Angeles-based RoTo Architecture and former student of Cal Poly Pomona, has been selected to receive the Richard J. Neutra Medal for Professional Excellence from the College of Environmental Design at the California State Polytechnic University, Pomona. Co-founder of SCI-Arc and long-time architectural educator at Arizona State University, Rotondi was selected for his “commitment to architectural education, for the concern he shows in his work for society and the environment, and for the inventiveness of his architecture,” says Cal Poly Pomona professor Sarah Lorenzen.
Breaking New Ground: Designing Affordable Housing for the Coachella Valley Workforce

Breaking New Ground is an international design and ideas competition addressing the urgent affordable housing needs for farmworker and service worker families in the Coachella Valley, where efforts to improve living conditions suffers from a lack of funding and coordination. Going beyond design, the competition seeks to envision new precedents, mechanisms, and policies for affordable housing implementation and development, with implications for California and the nation.
Los Angeles Rids Itself of Helipad Requirement, Opens City to “Bolder” Skyline

Helicopter landing pads will no longer be required atop new buildings in Los Angeles, California. The rule’s elimination, which was announced yesterday by the city’s mayor and fire chief, allows architects the freedom to break away from LA’s “boxy” skyline. “I want to see innovative design,” Mayor Eric Garcetti said. “I want to see good design, but we’re going to take the handcuffs off of you when we ask you to do that. I want neighborhoods to look good, and I want our buildings to look iconic.” You can read more about the change, here.
Five Practices Compete to Design Los Angeles LGBT Center

Michael Maltzan, Frederick Fisher, Predock Frane, MAD and Leong Leong have been shortlisted in a limited competition to design a new Los Angeles LGBT Center (formerly called LA Gay and Lesbian Center). Each have received a stipend of $20,000 to develop proposals for the new campus, which will include arts, educational and affordable housing programs on more than an entire city block in Hollywood. Once complete, the center hopes to serve LGBT community members of all ages by providing access to multigenerational affordable housing, healthcare, senior care and family services. You can learn more on KCRW here.
SCI-Arc Appoints Hernan Diaz Alonso as New Director

The Southern California Institute of Architecture (SCI-Arc) has appointed Hernan Diaz Alonso as the Los Angeles architecture school’s new Director beginning September 2015. Alonso, principal of Xefirotarch and educator widely credited for spearheading the transition of SCI-Arc to digital technologies, will succeed architect Eric Owen Moss who has served as the school’s director since 2002. Continue after the break to watch Alonso’s “New Director Presentation” and preview a selection of his work.
SFMOMA Tops Out
.jpg?1410989048)
The San Francisco Museum of Modern Art has topped out its Snøhetta-designed extension, marking the halfway point in the museum’s transformation. Rising behind SFMOMA’s existing Mario Botta-designed building, the 10-story addition will add more than triple the amount of gallery space, 130,000 square feet of indoor and outdoor galleries, flexible performance art spaces and a dramatically expanded education program for students and teachers upon completion in 2016.
More images after the break...
Competition Challenges Architects and Students to Design Zero Net Energy Housing in California

Architecture at Zero, now in its fourth year, is challenging all students, architects and designers worldwide to envision two mixed-use, zero net energy (ZNE) housing proposals for adjacent parcel sites in Oakland, California. The competition is a response to the ZNE targets set out by the California Public Utility Commission (CPUC) which aims for all new residential construction in the state to be ZNE by 2020. Entrants are eligible for winning up to $25,000. Early bird registration ends September 12. All projects must be submitted by October 31 at 1PM PST. Learn more on the competition website and review last year's winners.
Video: A Drone's-Eye View of Apple's New Campus Under Construction
At the moment it may be little more than a colossal, doughnut-shaped hole in the ground, but this video is in fact the first glimpse of Apple's new Norman Foster-designed Campus in Cupertino. The video, shot using a GoPro camera mounted on a drone, shows that construction of the building's huge underground parking garage has begun, with concrete poured in a section of the trench. And, as we've come to expect from Apple, the fact that it's a construction site is no excuse for messiness, meaning that elements of the design are already starting to be legible, such as a wider trench marking the main entrance close to the drone's position. Watch the video above to see the huge campus under construction, and read on after the break for more information about the building's design.
Getty Conservation Institute to Help Conserve Louis Kahn’s Salk Institute

The Getty Conservation Institute (GCI) is partnering with the Salk Institute to help develop techniques for conserving one of Louis Kahn’s finest works. Overlooking the Pacific coast in La Jolla, California, Kahn took advantage of the peaceful surroundings and natural light when he designed the Salk Institute site. However, these same marine elements also provide unique conservation challenges for the concrete and wood structure, particularly for its teak window walls, the Getty Trust reports.
Part of the GCI’s Conserving Modern Architecture Initiative, the project will determine the condition of the teak and develop recommendations for its treatment and long-term conservation. “Partnering with the Salk Institute on this conservation challenge will assist in developing new approaches for practitioners in conserving other icons of modern architecture, which makes it a terrific project for us,” said Susan Macdonald, Head of Field Projects at the GCI.
Read on after the break to learn more about the conservation initiative.
2014 ANFA Conference

The Academy of Neuroscience for Architecture (ANFA) will have their 2nd international conference between September 18 and September 20 in La Jolla, California.
2014 Los Angeles Architectural Awards Announced
.jpg?1401924586)
Hosted by the Los Angeles Business Council, the 44th Annual Los Angeles Architectural Awards has recognized three dozen of the year’s best architecture and design projects in Greater Los Angeles. From Morphosis' Emerson College to the Los Angeles River project, each recipient has been awarded for their excellence in design, sustainability and community impact.
The 2013 Los Angeles Architectural Award Winners are...
Renzo Piano Returns to Bay Area, Designs "Plaza District" for City Center

Renzo Piano has been commissioned to return to the Bay Area, this time to design a 350,000 square foot “Plaza District” for a mixed-used City Center development in San Ramon. Similar to his prized California Academy of Sciences building in San Francisco’s Golden Gate Park, the new multi-use district will feature expansive glass walls and a lush living roof.





