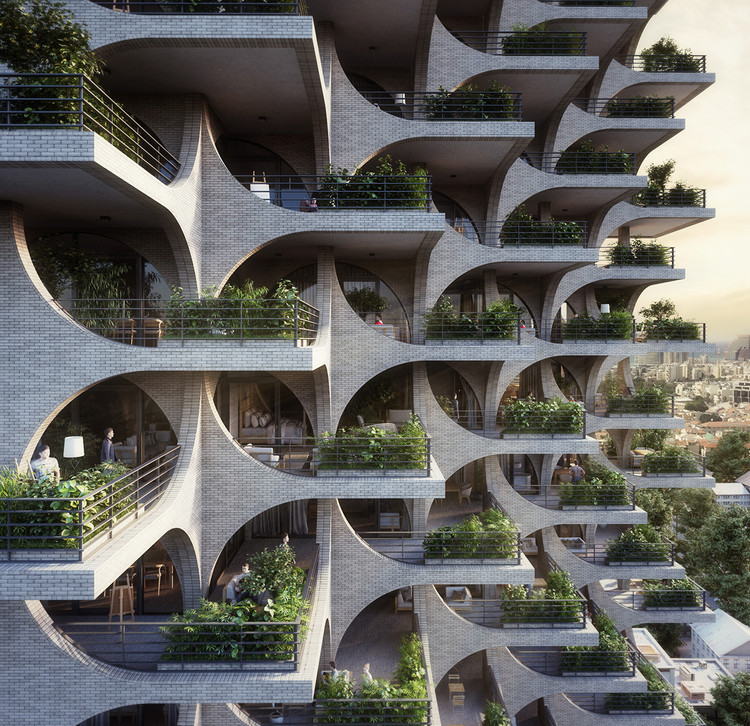
In every city, urban housing projects represent most of the built environments, reflecting an intricate weave of societal needs and architectural visions. This roundup of unbuilt projects submitted by the ArchDaily Community offers a lens into the dynamic interplay between design constraints and creative opportunities. From the revitalization of urban fragments to the exploration of innovative construction methods, architects navigate a terrain shaped by sustainability imperatives, community inclusivity, and evolving urban dynamics.
The diversity of unbuilt urban housing projects showcased here underscores the breadth of architectural interventions, featuring commitments to sustainability and inclusivity. From projects featuring new building materials such as wooden construction systems to those created to maximize sunlight or engage the larger community, this week’s curated selection showcases unbuilt collective housing projects from around the world.





![AC[COMMUN] / Tehran Platform. Image © Hesam Shiri A Tetris-Like Residence in Iran and a Seaside Apartment Block in Italy: 8 Unbuilt Housing Projects Submitted by the ArchDaily Community - Image 38 of 4](https://images.adsttc.com/media/images/660d/89e6/970d/5167/9fe9/50f9/thumb_jpg/a-tetris-like-residence-in-iran-and-a-seaside-apartment-block-in-italy-8-unbuilt-housing-projects-submitted-by-the-archdaily-community_40.jpg?1712163328)





















.jpg?1529596344)
.jpg?1529596300)
.jpg?1529596248)
.jpg?1529596380)









