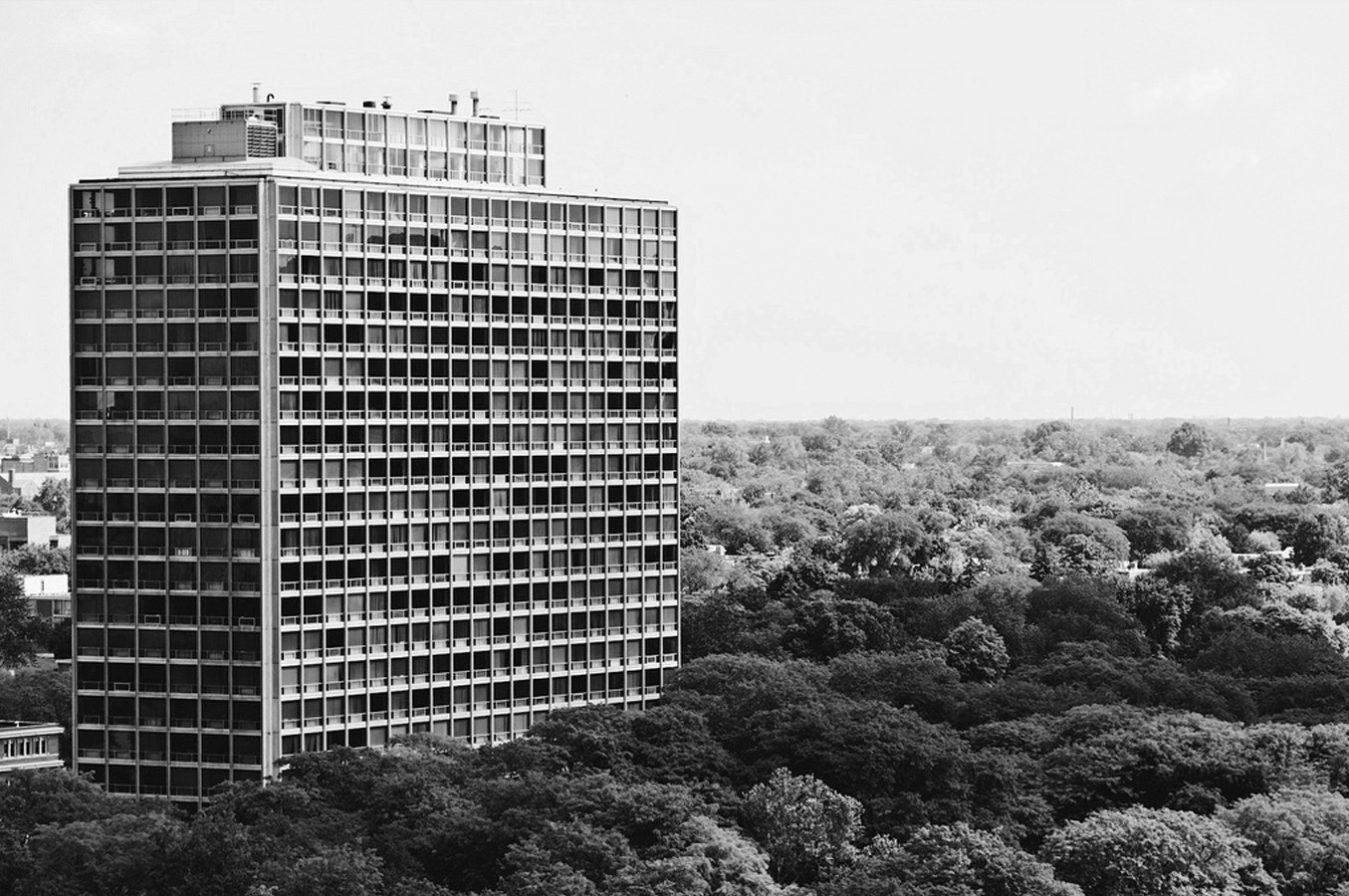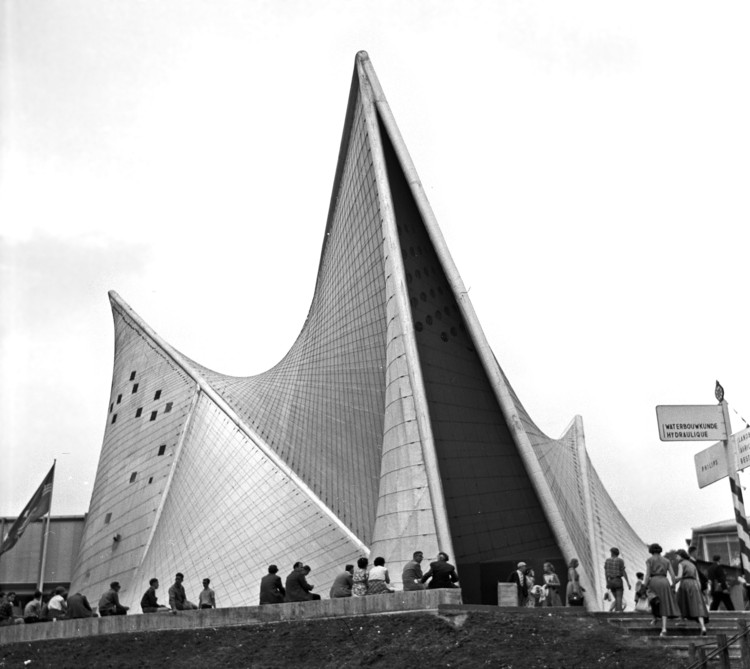
Buildings, perhaps unlike any other art form or edifice, have a capacity to influence or become part of a place's cultural identity and history. Defining an architectural monument is, however, an ambiguous exercise – most of their ilk only reach this status years after completion. AD Classics are ArchDaily's continually updated collection of longer-form building studies of the world's most significant architectural projects. Here we've assembled five structures and buildings which, often aside from original intentions, embody that most ephemeral feeling: a sense of progress.



.jpg?1472236051)




























































