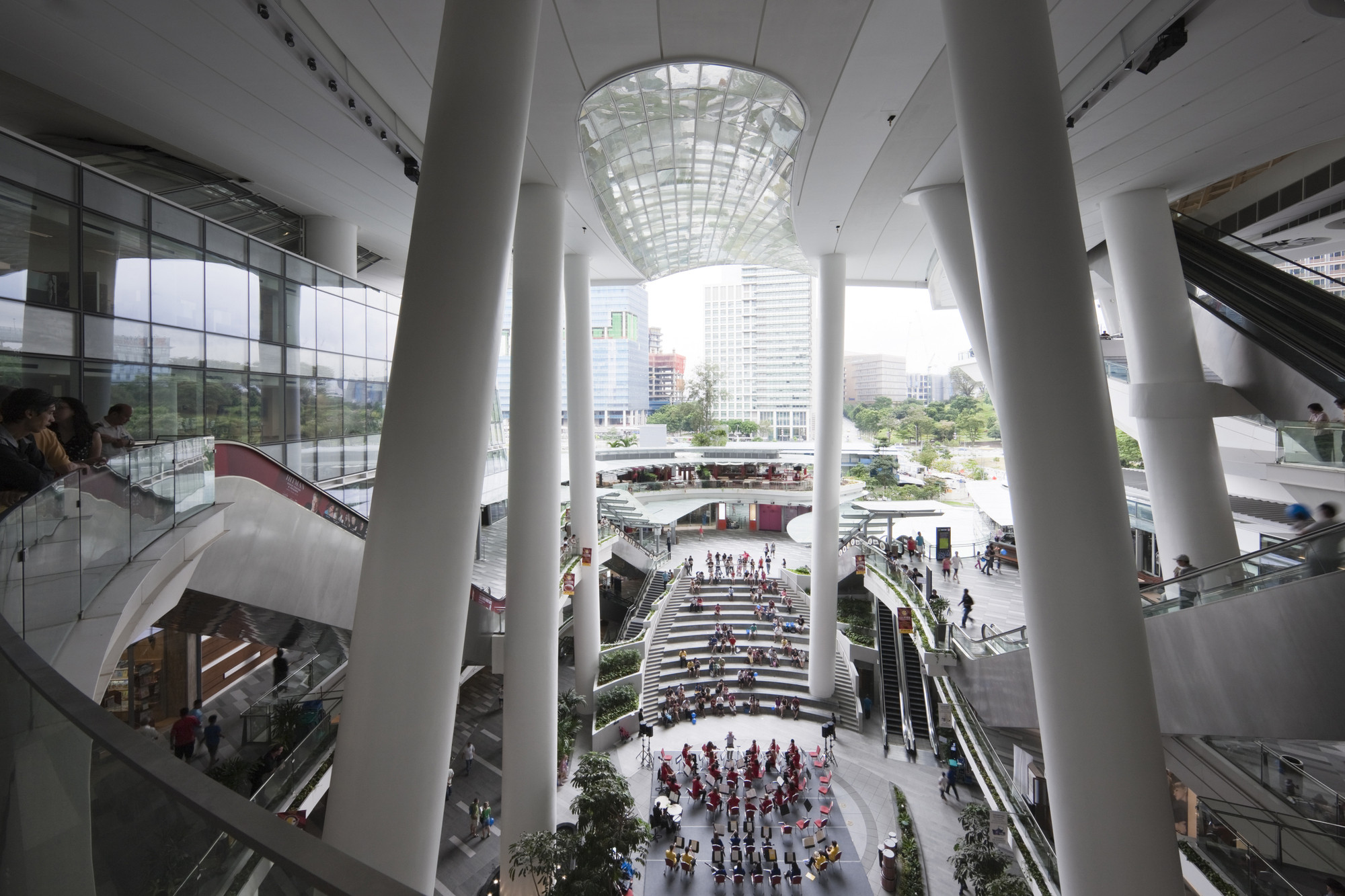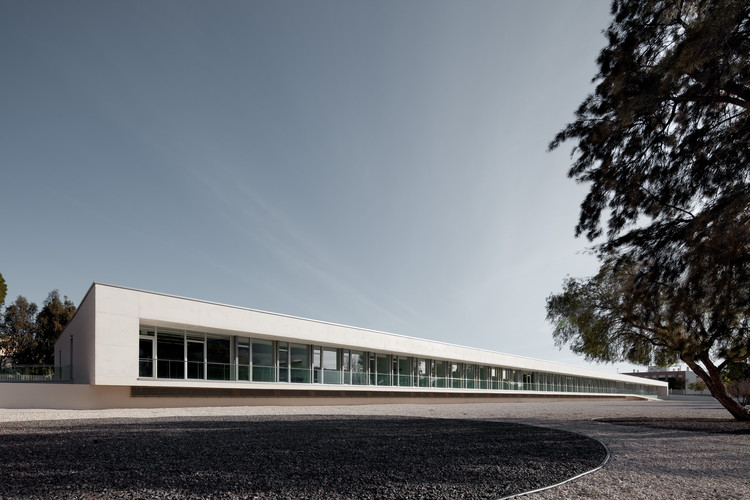
-
Architects: Neri&Hu Design and Research Office
- Area: 43000 m²
- Year: 2013



BCI Asia recently released its top ten awards list for architecture firms in Singapore. In recognition of some of these firms, as well as the excellence of the built work across this sovereign city-state, we’ve collected some of our favorite projects from Singapore. In this round-up you’ll find a mall by Aedas, a house by Ong&Ong, and a theme park attraction by DP Architects - all firms that placed on BCI’s list. No less deserving of attention is this public library by LOOK Architects, a hospital by Broadway Malyan, an art school by WOHA. The Tangga House, Cluny House, and The Golden Box, designed by Neri & Hu, Guz Architects, and K2Ld respectively are also fabulous works. We hope you’ll enjoy these projects, as well as our full list of architecture in Singapore located here.


In honor of International Museum Day we’ve collected twenty fascinating museums well worth visiting again. In this round up you’ll find classics - such as Bernard Tschumi Architects' New Acropolis Museum and Zaha Hadid Architects' MAXXI Museum - as well as lesser-known gems - such as Waterford City Council Architects’ Medieval Museum, the Natural History Museum of Utah by Ennead, and the Muritzeum by Wingårdhs. See all of our editors' favorites after the break!

The Rijksmuseum, which reopened last year after a decade of restoration and remodelling, is a museum dedicated to “the Dutchness of Dutchness.” Pierre Cuypers, the building's original architect, began designing this neogothic cathedral to Dutch art in 1876; it opened in 1885 and has stood guard over Amsterdam's Museumplein ever since.
Over the centuries, the building suffered a series of poorly executed 'improvements': intricately frescoed walls and ceilings were whitewashed; precious mosaics broken; decorative surfaces plastered over; and false, parasitic ceilings hung from the walls. Speaking in his office overlooking the Rijksmuseum’s monumental south west façade, Director of Collections Taco Dibbits noted how the most appalling damage was incurred during the mid-20th century: “everything had been done to hide the original building […but] Cruz y Ortiz [who won the competition to redesign the Rijks in 2003] embraced the existing architecture by going back to the original volumes of the spaces as much as possible.”
For Seville-based Cruz y Ortiz, choosing what to retain and what to restore, what to remodel and what to ignore were, at times, difficult to balance. Cruz y Ortiz found their answer in the mantra: 'Continue with Cuypers'. They threw the original elements of the building into relief but did not act as aesthetes for the 'ruin'. In contrast to David Chipperfield and Julian Harrap's restoration of Berlin's Neues Museum, for instance, Cruz y Ortiz rigorously implemented a clean visual approach that favoured clarity over confusion. What is original, what is restored, and what is new mingle together in a melting pot of solid, understated architectural elements. Sometimes this approach contradicted Cuyper's original intentions; however, more often than not it complements them in a contemporary way.




To celebrate the launch of ArchDaily Materials, our new product catalog, we've rounded up 10 awesome projects from around the world that were inspired by one material: metal. Check out the projects after the break...

This week the shortlist for this year's Young Architect of the Year Award (YAYA) was announced. The YAYA, organized by BD and now in its 15th year, has become a high-profile springboard for many practices led by architects under 40.
For the first time, this year the award is open to architects from outside the UK, allowing any practice based in the EU a chance to apply. The shortlist reflects this new opportunity, featuring practices from Belgium and Spain among the list of five.
The 2013 YAYA Shortlist includes:




