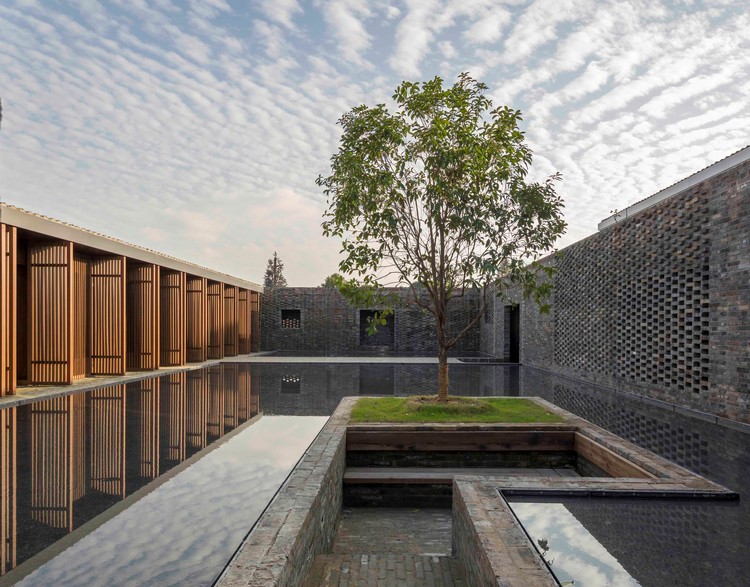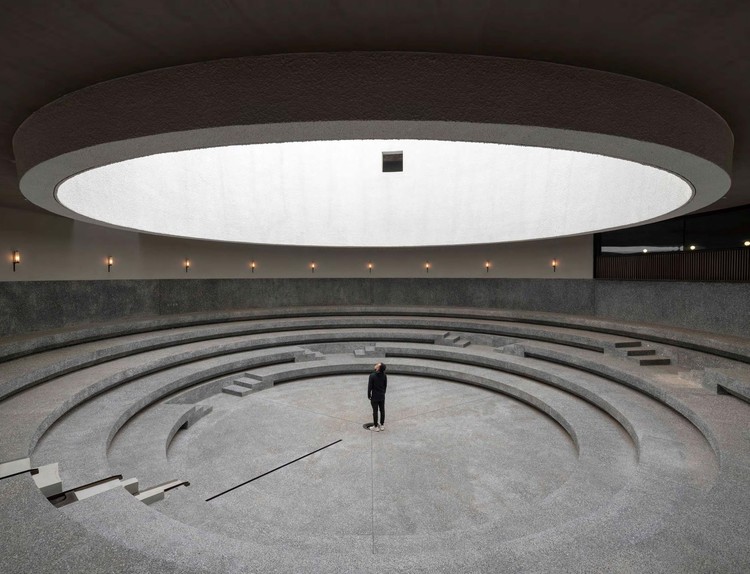
Tsingpu Yangzhou Retreat / Neri&Hu Design and Research Office
Deambulatory House / Behark

-
Architects: Behark
- Area: 315 m²
- Year: 2019
-
Manufacturers: HASSLACHER NORICA TIMBER, JUNG, Rothoblaas, ROCKWOOL, Termogenik, +1
Fine Arts Museum of Asturias / Francisco Mangado

-
Architects: Francisco Mangado
- Area: 11142 m²
- Year: 2014
-
Manufacturers: Dynamobel, Saint-Gobain, Jofebar, Parquets ROMAN, Plaka, +2
-
Professionals: SEDES S.A.
Winners of the ArchDaily China Building of the Year 2020 Awards

Another year, another successful ArchDaily China Building of the Year Awards! With more than 20,000 votes gathered over the past 20 days, the results of the 2020 edition are in! Once more, the award has proved to be the largest architecture prize centered around people’s opinion. Crowdsourced, the most relevant projects of the year were nominated and selected by our readers.
This year we celebrate three projects -- highlighting a wide range of interventions, typologies, scale, material and locations, the winners are a mere reflection of the vast outreach of the profession. With new names surfacing every year, this edition, as the previous ones did, honors well-established practices and the newcomers. High-profile figures include Atelier FCJZ with its bridge museum in the Chinese countryside, Neri&Hu Design and Research Office and its sculpture art center, and Atelier Lai's Bamboo Bridge.
True to its status, ArchDaily China, the most far-reaching Chinese architectural website, is and will always be a platform for all architecture enthusiasts. Curating the best in the world, thanks to the trust of architectural firms and the devotion of our readers, ArchDaily’s realm keeps expanding exponentially. For that, we are grateful!
Aranya Art Center / Neri&Hu Design and Research Office
.jpg?1567686101)
-
Architects: Neri&Hu Design and Research Office
- Area: 1500 m²
- Year: 2019
ArchDaily China Building of the Year 2020 Awards: The Finalists

Following an exciting week of nominations, ArchDaily’s readers have evaluated over 800 projects and selected 10 finalists of the Building of the Year Award. Over 20,000 architects and enthusiasts participated in the nomination process, choosing projects that exemplify what it means to push architecture forward. These finalists are the buildings that have inspired ArchDaily readers the most.
Curtains as Room Dividers: Towards a Fluid and Adaptable Architecture

Over the past few decades, interior spaces have become increasingly open and versatile. From the thick walls and multiple subdivisions of Palladian villas, for example, to today's free-standing and multi-functional plans, architecture attempts to combat obsolescence by providing consistently efficient environments for everyday life, considering both present and future use. And while Palladio's old villas can still accommodate a wide variety of functions and lifestyles, re-adapting their use without changing an inch of their original design, today, flexibility seems to be the recipe for extending the useful life of buildings as far as possible.
How, then, can we design spaces neutral and flexible enough to adapt to the evolving human being, while still accomplishing the needs that each person requires today? An ancient element could help redefine the way we conceive and inhabit space: curtains.
Jisifang Store / Neri&Hu Design and Research Office
Aircraft Carrier Building Reform / VAUMM
Junshan Cultural Center / Neri&Hu Design and Research Office
Muxikebarri Center of Performing Arts and Music School / LMU Arkitektura

-
Architects: LMU Arkitektura
- Area: 12400 m²
- Year: 2018
-
Manufacturers: AutoDesk, Saint-Gobain, Signify, ATN GMBH KREATIE PRODUKTIONEN, Altro, +9
Kimpton Da An Hotel / Neri&Hu Design and Research Office
.jpg?1579400989)
-
Architects: Neri&Hu Design and Research Office
- Area: 8000 m²
- Year: 2019
United States, China, and Japan Earn Top Spots in the World Design Rankings

While we wait for summer 2020 and another chance to watch the medal counts climb and cheer on our home countries in the next Olympics, a different type of international contest has tallied its scores and the United States has taken the gold in the World Design Rankings, with China and Japan following for second and third place respectively. Sponsored by the international A’ Design Award and Competition, the world’s largest and most diverse design accolade, the World Design Rankings are compiled based on the number of designers from each country granted an A’ Design Award.
San Jorge Church / Tabuenca & Leache

-
Architects: Tabuenca & Leache
- Area: 2746 m²
- Year: 2008
-
Professionals: Construcciones VDR
New Video Explores Neri&Hu's Aranya Art Center in Northern China

Neri&Hu have unveiled a new video exploring the Aranya Art Center in Qinhuangdao, China. Designed to evoke notions of space for art versus communal space, the project places a strong emphasis on the spiritual nature of the seaside community. Drawing inspiration from the seasonal ocean waters nearby, the building seeks to encapsulate the natural wonder of water.
Alila Bangsar / Neri&Hu Design and Research Office
Yuyuanlu Redevelopment / Neri&Hu Design and Research Office
.jpg?1555410490)
-
Architects: Neri&Hu Design and Research Office
- Area: 14114 m²
- Year: 2019
-
Manufacturers: Neri&Hu, Thonet, Viabizzuno















.jpg?1567686312)
.jpg?1567686327)
.jpg?1567686153)
.jpg?1567686048)
.jpg?1584565735)
.jpg?1584565519)
.jpg?1584565646)
.jpg?1584565985)

.jpg?1584566517)





.jpg?1582917909)
.jpg?1582917895)
.jpg?1582917955)
.jpg?1582918292)
.jpg?1582917909)
.jpg?1582917820)




.jpg?1579401064)
.jpg?1579401089)
.jpg?1579401257)
.jpg?1579401546)


![N8-house [ House of III-BOX ] Residential House / Masahiko Sato. Image © Toshihisa Ishii United States, China, and Japan Earn Top Spots in the World Design Rankings - Image 3 of 4](https://images.adsttc.com/media/images/5df0/69ed/3312/fd16/7900/05ba/thumb_jpg/Toshihisa_Ishii.jpg?1576036839)

.jpg?1571738052)

.jpg?1571737432)
.jpg?1571737969)














.jpg?1555410490)
.jpg?1555410723)
.jpg?1555409711)
.jpg?1555410981)
.jpg?1555410753)