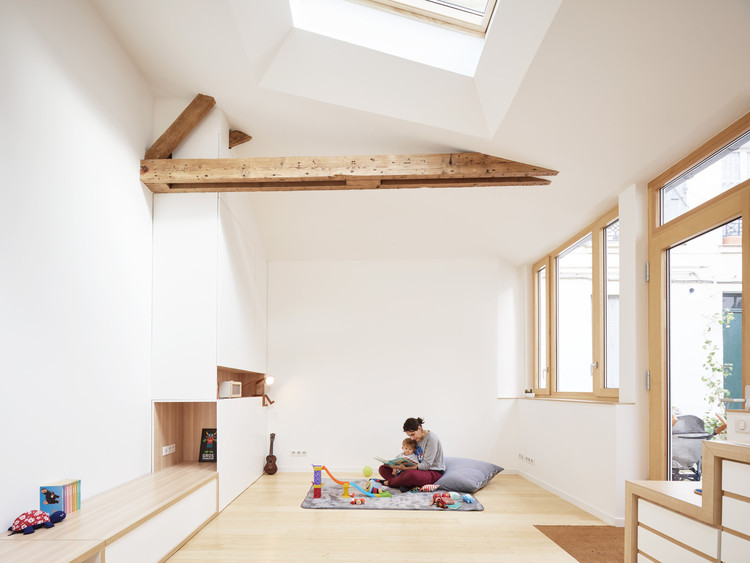
-
Architects: 3XN
- Area: 22100 m²
- Year: 2017
-
Manufacturers: Franken-Schotter, Gustafs, Minera Skifer
-
Professionals: ELU Consult, NCC, TEMA AB





.jpg?1548081058)


Although the sun is almost 150 million kilometers away, this star has had the most impact on our planet. But while some are busy chasing the sun for sun-kissed skin, architects are all about creating sun-kissed spaces.
By definition, “passive solar energy is the collection and distribution of energy obtained by the sun using natural means”. The simple concept and process of implementing passive solar energy systems have provided buildings with heat, lighting, mechanical power, and electricity in the most environmentally-conscious way possible.
In this article, we will provide you with a complete guide of implementing passive solar systems in your designs.

With the aim of generating an architecture that incubates the wellbeing, self-realization, and fulfillment of its inhabitants to become the best version of themselves, CEBRA has launched an ambitious Research and Development Program (R&D) called WISE (Work, Innovation, Space and Education).
As explained by its creators, the purpose of WISE is "to bridge the ongoing and rapid change in the sectors of workspace and education to inform the design of buildings that stimulate learning and innovation. We are connecting ideas of the foremost thinkers of education and entrepreneurship, research and studies in sensory stimuli, cognitive psychology, and behaviorism with architecture."
We spoke with Carsten Primdahl, founding partner of CEBRA, and Klaudio Muca, R&D Architect at CEBRA, to better understand the approach and expected results of the program.


Architects are increasingly aware of our influence on the well-being and good health of the users of our projects. Natural lighting –and how it should be complemented with artificial lighting– is an essential factor to consider for the visual comfort of interior spaces. But, do we know how to handle it correctly?


Perhaps the most renowned 'skylight' ever built is the Pantheon of Rome commissioned by Marco Vipsanius Agrippa during the reign of Emperor Augustus (27 BC-14 AD) and rebuilt by Hadrian (117-118) around 126 AD. At the highest point of its dome (in this case, the oculus) the sunlight shines, casting its beams over the various statues of planetary deities that occupy the niches on the walls. The light that enters the space symbolizes a cosmic, sacred dimension. In projects around the world, natural light continues to fulfill this scenic role, especially in religious projects.
It is characterized as zenithal illumination as that which comes from above, from the sky (zenith). Very useful for large spaces that can not be adequately lit by windows, skylights are a widely used device for providing a pleasant, diffuse light. Generally, care is taken to prevent direct entry of sunlight; the openings must be well designed so that they do not overheat the space of allow water infiltration. Below is a collection of projects that make good use of this technique.


Since its discovery in 8700 B.C., copper has been one of the most used metals in the history of humankind. It has a variety of uses from coins and weapons to statues and even architecture. One of its first architectural uses was in Ancient Egypt for the massive doors of the temple to Amen-Re at Karnak in 300 B.C.
The versatility of the material continues in architecture to this day, allowing for a variety of unique designs and uses. The innovative, efficient, and lightweight material is versatile in its use, ranging from facades to roofs, interior applications, and high tech solutions. Sustainable in its natural form, the material is 100% recycled. As the state of architecture becomes more focused on sustainability, copper becomes the ideal material for the buildings of today.
Below, we’ve selected 7 projects that use architecture's original bling.

