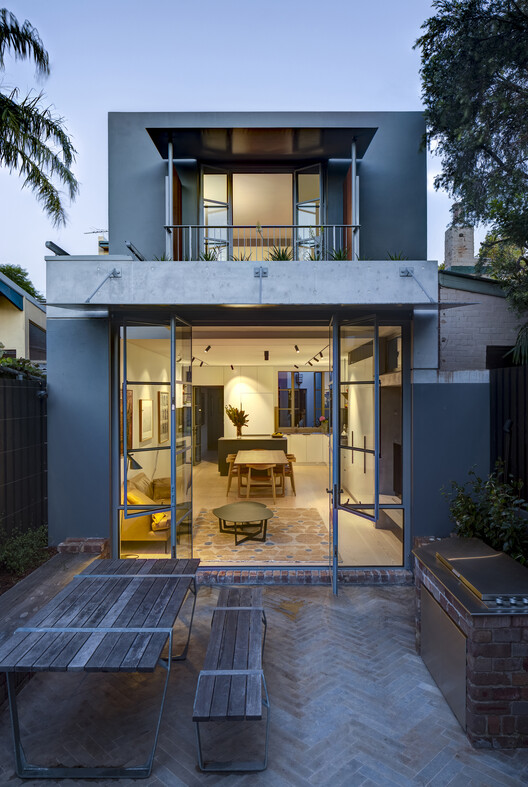July 04, 2021
https://www.archdaily.com/964370/nordes-observation-post-cesuga-school-of-architecture-plus-sebastian-erazo-plus-stefano-pugliese Andreas Luco
July 04, 2021
https://www.archdaily.com/964369/nieuwe-herengracht-hollandse-nieuwe Andreas Luco
July 04, 2021
https://www.archdaily.com/964218/play-house-ua-design Valeria Silva
July 04, 2021
https://www.archdaily.com/964300/century-pavilion-for-10th-china-flower-expo-ecadi Collin Chen
July 03, 2021
https://www.archdaily.com/964245/mt-stuart-greenhouse-bence-mulcahy Hana Abdel
July 03, 2021
https://www.archdaily.com/909437/bonpland-building-adamo-faiden Cristobal Rojas
July 03, 2021
https://www.archdaily.com/949228/shedbox-house-atelier-janda-vanderghote Paula Pintos
July 03, 2021
https://www.archdaily.com/963884/zebros-farm-martins-architecture-office Susanna Moreira
July 03, 2021
https://www.archdaily.com/964185/camp-spirit-lake-amy-carman-design-plus-vetter-architects Pilar Caballero
July 03, 2021
https://www.archdaily.com/964306/forte-forte-store-cannes-forte-forte Andreas Luco
July 03, 2021
Talking to the Louisiana Channel , Danish architect Mikkel Frost , talks about how he visualises his ideas and represents his architectural concepts - through the mediums of pen, ink and watercolours. Frost views his use of drawing as different from other architects, who "think as they draw". Frost, on the other hand, "prints" the image he already has in his mind, saying "I'm many steps ahead of what I draw, basically printing the whiteboard in my mind."
+ 6
https://www.archdaily.com/962949/many-architects-think-as-they-draw-i-dont-do-that-in-conversation-with-mikkel-frost Matthew Maganga
July 03, 2021
https://www.archdaily.com/964219/villa-sept-petites-goffart-polome-architectes Pilar Caballero
July 03, 2021
https://www.archdaily.com/964189/house-under-shadows-zero-energy-design-lab Pilar Caballero
July 03, 2021
https://www.archdaily.com/964404/annandale-terrace-sam-crawford-architects Hana Abdel
July 03, 2021
https://www.archdaily.com/964251/district-7-house-ha-architects Pilar Caballero
July 02, 2021
https://www.archdaily.com/964363/shire-space-research-office-shire-space-research Yu Xin Li
July 02, 2021
© Alex Loustaunau + 16
Area
Area of this architecture project
Area:
90 m²
Year
Completion year of this architecture project
Year:
2021
Manufacturers
Brands with products used in this architecture project
Manufacturers: AutoDesk CPI ADHESIVOS-TEXTURIZADOS , Cementos Moctezuma , Comex , DANFER , +9 Interceramic , Kimikolor , Predeco , Rochstone , Simon , Tecnolite , Teka , URREA , USG -9 https://www.archdaily.com/964321/xcuyun-house-bruma-taller Valeria Silva
July 02, 2021
https://www.archdaily.com/964227/roof-extension-wasserstrasse-atelier-atlas-architektur Andreas Luco
Discover more
Did you know? You'll now receive updates based on what you follow! Personalize your stream and start following your favorite authors, offices and users.













