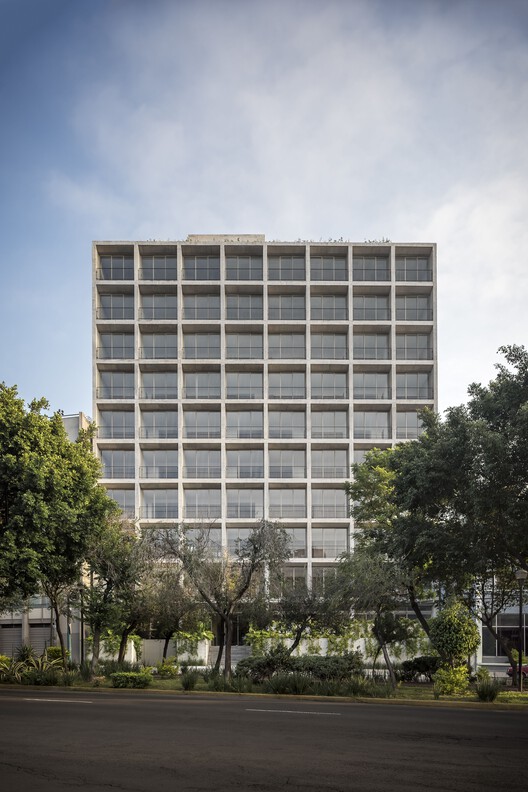
Work seamlessly with CAD and Lumion 3D rendering software for immediate model visualizations


Work seamlessly with CAD and Lumion 3D rendering software for immediate model visualizations

Lebanon is known for its millenary culture, and Lebanese architects are a part of it, using their projects to communicate with the environment and with the current challenges in architecture. To celebrate Lebanon’s Independence Day on 22 November, we have selected seven offices to learn more about contemporary Lebanese architecture.

The Grade II listed Old War Office building has been reimagined in central London. As a new destination for the city and rebranded as The OWO Residences, 85 homes are available in the Old War Office, which has been closed to the public for over a century. EPR Architects are working to restore and convert the building into residences and the first Raffles hotel in London.

Transcendentalist philosophers have long shared the idea that humans and nature are equal forces that should coexist in harmony. The notion has since expanded to the architecture world, with Frank Lloyd Wright shedding light on the term “organic architecture” as early as the 1900s. In recent years, driven by an increased interest in living closer to nature, architects continue to delve into the concept of integrating interior and exterior, blurring out visual and physical boundaries to bring landscapes indoors.
In Sky-Frame’s latest film, part of the series “My point of view”, a conversation with architect Dara Huang explores this notion, questioning how architecture can merge nature, sustainability and lifestyle within its form, without relying on more technology or materials to do so.






.jpg?1637335441)

The Garage Museum of Contemporary Art in Moscow, Russia has announced the construction of the Hexagon pavilion by SANAA (Sejima and Nishizawa and Associates). The major architectural project will increase the museum’s physical footprint through the reconstruction of the Hexagon pavilion adjacent to its current home in Gorky Park, and will include a new public courtyard, exhibition spaces, and café, all designed around the "organics of presence, loyalty to the principles of sustainable consumption, and the creation of an accessible environment".

There are a variety of wall coverings, façades and ceilings on the market, with multiple aesthetic options, fulfilling different functions and supplied by many companies. One thing they all have in common is that they are structured on frames which usually don't get much attention, yet directly influence the installation and the final result. These frames can vary in materials and complexity, as well as in how the panels are connected. The fixing of the panels cannot always be hidden, with visible screws or other parts, which end up requiring the use of other methods to hide them.
New Zealand brand Fastmount specializes in the development of hidden panel systems and has just launched a new system for interiors: Stratlock. The particularity of this product is that it offers designers and builders a complete and integrated system that is especially developed for the construction of ceiling and wall structures on irregular substrates. It can be used to affix internal panels with precision, and can be cut to any desired size in order to build the frame to attach the panels.