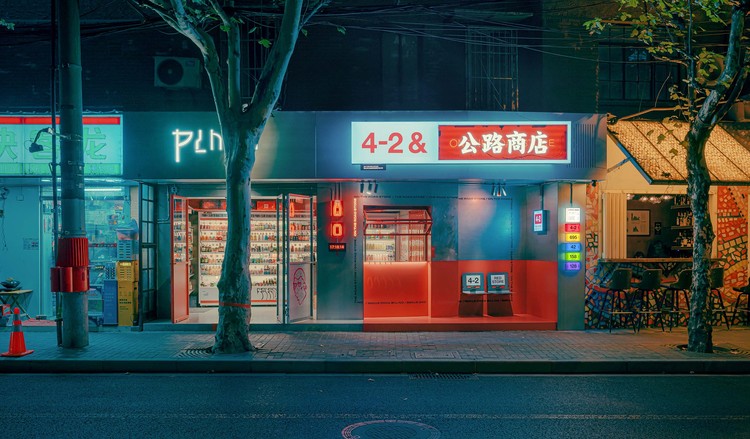
Work seamlessly with CAD and Lumion 3D rendering software for immediate model visualizations


Work seamlessly with CAD and Lumion 3D rendering software for immediate model visualizations










Architecture firm HKS and landscape designer Hood Design Studio have been selected by global entertainment and media company CMNTY Culture to design a new creative campus in the heart of Hollywood. Dubbed CMNTY Culture Campus, the project will feature production spaces, offices, performance venues, bringing together creative industries in a 500,000-square-foot development.

The upcoming exhibition in The Architect's Studio series hosted by the Louisiana Museum of Modern Art presents the work of Forensic Architecture, a multidisciplinary research group operating at the intersection of architecture and investigative journalism. Led by architect Eyal Weizman, the collective of architects, artists, software developers, journalists, lawyers, and animators investigates and documents human rights violations across a wide range of global conflicts.The practice constructs models and virtual spaces to share a new perspective on specific events.

Over the years, interior design has evolved according to the needs that arise, but above all according to the experiences we seek to provoke in the user. In the last two years, we witnessed a radical change and a particular interest in this subject because the pandemic forced us to pay specific attention to the configuration of the places we inhabit. This brought about much more holistic designs that cater to the wellbeing of the user, combining colours, sensory experiences, technology and natural elements that promote health.

For centuries and centuries we’ve built – and the diversity in our global built environment is a testament to that. The many different cultures around the globe have had different ways of building throughout history, adapting locally found materials to construct their structures. Today, in our globalized present, building materials are transported across the globe far from their origins, a situation that means two buildings on completely opposites sides of the world can be more or less identical.

Tragedy, protest, insurrection, and political turmoil have led to a renewed awareness of racial injustice and democratic instability. These issues create new challenges for users and designers of public spaces in America. Cultural spasms have resulted in contested public spaces — sites of killings, protests in streets and parks, and forgotten burial grounds. These spaces need a new form of environmental justice.