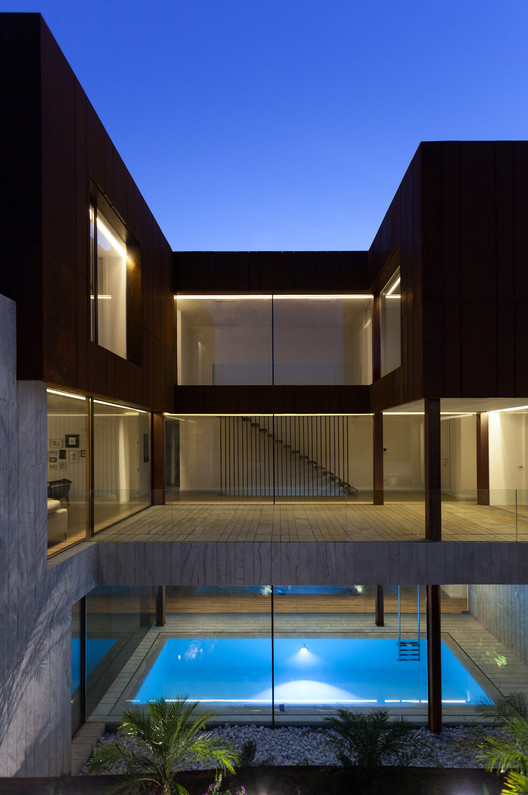
Emerging practice NEUBAU has received planning permission to begin construction on Tower Station, a mixed-use residential building located on Fincheley Road in London. Commissioned by County Tower Properties, the ‘pixelated’ building will be located on the site of a former gas station and clock tower, replacing the previous use with a new mechanical clock at the building’s peak, creating a new local landmark that echos the site’s history.
This is the largest commission to date for NEUBAU, founded in 2014 by former OMA architects Brigitta Lenz and Alexander Giarlis.

















.jpg?1495045916)

.jpg?1495045929)
.jpg?1495045904)
































.jpg?1494766952)































