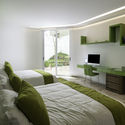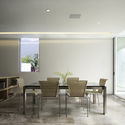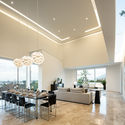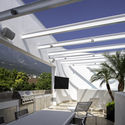The media arts & design collective panGenerator have released a new video showing how they turned the iconic spiral staircase of the Szczecin Philharmonic into an “instrument” that transforms audience voices. Dubbed SPIRALALALA, the site-specific project invites the audience to experiment with various sound effects applied to their vocalizations. These are synchronised with the movement of a ball falling along a 35m track. A series of speakers create the illusion of the sound “falling” with the ball.
PanGenerator Reimagines Spiral Staircase as a Voice-Transforming Installation
The Concept App, a Free Structural Engineering Tool, is Now Available on iPhone and Desktop

Vancouver-based engineering firm Fast + Epp has created a free tool, called Concept, for architects and designers to explore a variety of building materials. The interface allows the designer to explore the aesthetics of wood, concrete, and steel while also providing additional information about the composition and feasibility of these materials.
Church of the Major Seminary of the Pontifical University of Comillas Integral Renovation / Fernandez-Abascal + Muruzabal + Alonso and Barrientos + UP Arquitectos
Erieta Attali's Poetic Archaeology of Light Shows Architecture in Extreme Terrains

Erieta Attali has devoted two decades to exploring the relationship between architecture and the landscape at the edges of the world. Attali’s photography interrogates how extreme conditions and demanding terrains provoke humankind to re-orient and center itself through architectural responses. Her unrelenting and highly physical expedition has seen her traverse four continents, working in isolated and remote terrains from Iceland to the Indian Ocean.
Studio Loft / Yerce Architecture + zaas

Hartford Architecture Students Win Urban Sustainability Competition Through “Live, Work, Play” Park Design

A team of five University of Hartford Master of Architecture (MArch) students recently won the Dream Green, Hartford EcoDesign competition sponsored by the Connecticut Institute for Resilience and Climate Adaptation and hosted by the City of Hartford Mayor’s Office of Sustainability. The competition requested proposals to improve the city through “pop-up” projects that transform underused city spaces while highlighting green infrastructure and sustainable design.
Pavilion House / Pitsou Kedem Architects
Village Center in Sanhe / Wall Architects of XAUAT

-
Architects: Wall Architects of XAUAT
- Area: 790 m²
- Year: 2018
Brick-Mesh / ThEPlus Architects

-
Architects: ThEPlus Architects
- Area: 527 m²
- Year: 2017
-
Manufacturers: ALUCO, Daerim B&Co, HANGLAS, Hyundai-elevator, MK CERAMIC, +1
-
Professionals: Sunhwa engineering, Cee&c engineering, Hangil Engineering, Moowon Construction
AD Classics: Cenotaph for Newton / Etienne-Louis Boullée

This article was originally published on September 10, 2014. To read the stories behind other celebrated architecture projects, visit our AD Classics section.
Minuscule clusters of visitors ascend a monumental stairway at the base of a spherical monument rising higher than the Great Pyramid of Giza. An arc of waning sunlight catches a small portion of the sphere, leaving the excavated entry portal and much of the mass in deep shadow. Bringing together the emotional affects of romanticism, the severe rationality of neoclassicism and grandeur of antiquity, Etienne-Louis Boullée’s sublime vision for a cenotaph honoring Sir Isaac Newton is both emblematic of the particular historical precipice and an artistic feat that foreshadowed the modern conception of architectural design. Rendered through a series of ink and wash drawings, the memorial was one of numerous provocative designs he created at the end of the eighteenth century and included in his treatise, Architecture, essai sur l’art. The cenotaph is a poetic homage to scientist Sir Isaac Newton who 150 years after his death had become a revered symbol of Enlightenment ideals.
Beyond representing his individual creative genius, Boullée’s approach to design signaled the schism of architecture as a pure art from the science of building. He rejected the Vitruvian notion of architecture as the art of building, writing “In order to execute, it is first necessary to conceive… It is this product of the mind, this process of creation, that constitutes architecture…” (1). The purpose of design is to envision, to inspire, to make manifest a conceptual idea though spatial forms. Boullee’s search was for an immutable and totalizing architecture.
Yatsugatake Annex / Takanori Ineyama Architects

-
Architects: Takanori Ineyama Architects
- Area: 43 m²
- Year: 2017
Kornerstone International Academy / hyperStiy Architects
Christian Dada Taipei / Fumiko Takahama Architects

-
Architects: Fumiko Takahama Architects
- Area: 150 m²
- Year: 2018
-
Manufacturers: Barrisol, Guopu, Hou Cheng, Pacific Carpet Material
-
Professionals: Dynasty Design Corporation
NANZER Building / V + Arquitectura

-
Architects: V + Arquitectura
- Area: 1850 m²
- Year: 2018
-
Manufacturers: Aluar, Etex Colombia, FV, Yemaco, ferrum
Calgary Central Library / Snøhetta

-
Architects: Snøhetta
- Area: 240000 ft²
- Year: 2018
-
Manufacturers: StructureCraft, Vitro®, BS Eurobib AS, SCHULZ SPEYER Bibliothekstechnik AG
-
Professionals: DIALOG, SMP Engineering, Entuitive, McSquared System Design Group
Pedro Aguirre Cerda City Hall / GMM Arquitectos

-
Architects: GMM Arquitectos
- Area: 12000 m²
- Year: 2018
-
Manufacturers: Cipa, GLASSTECH, Hunter Douglas, Melón Hormigones
Arquitectonica Reveals Tower of Pools for Downtown L.A. in New Renders

Arquitectonica has revealed new renderings of its proposal for a 53-story tower of cantilevered pools in Downtown Los Angeles. The skyscraper could be built under two different scenarios, where either the building becomes primarily residential units or a hotel and condominiums. The City of Los Angeles Department of City Planning published a draft Environmental Impact Report with further details on the 784-foot tower. Arquitectonica's tower is one of multiple developments underway around Pershing Square.
Nogal House / BGP Arquitectura

-
Architects: BGP Arquitectura
- Area: 670 m²
- Year: 2018






























.jpg?1541359363)


.jpg?1541359102)





































