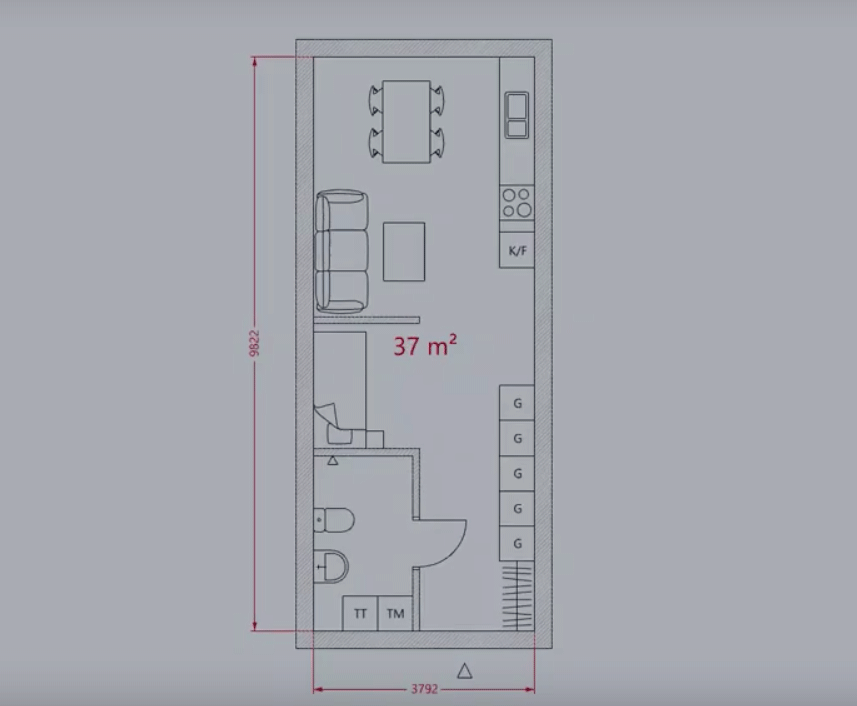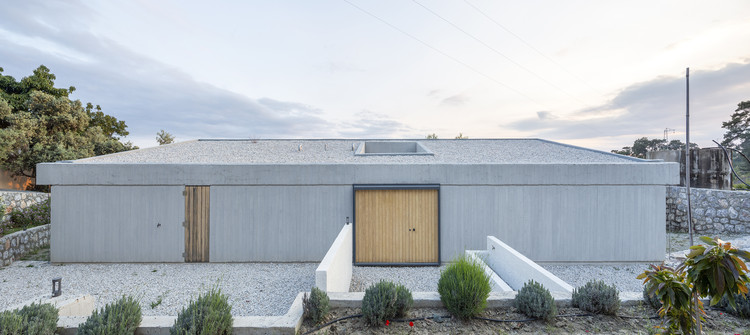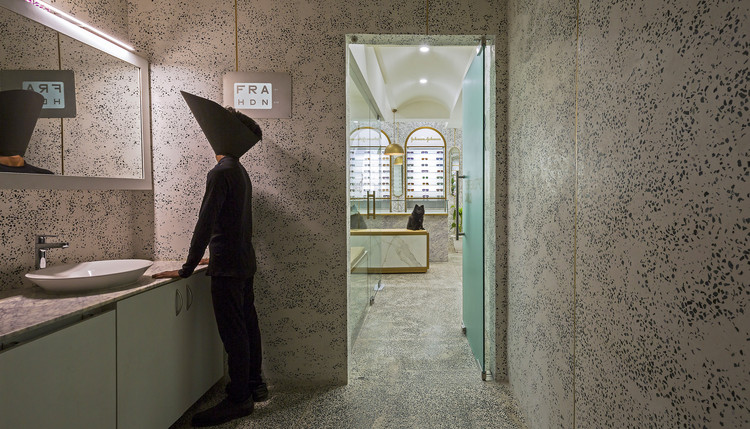
-
Architects: ARCHSTUDIO
- Area: 283 m²
- Year: 2019







Chicago-based FGP Atelier and Taller ADG have completed the new Diablos Rojos Baseball Stadium in Mexico City. The monumental project was made to be the country's premier baseball stadium. Working with team owner Alfredo Harp Helú, the project's roof takes the form of a devil’s tail to reference the home team’s devilish name.

_Brett_Boardman_(1).jpg?1561035483)
Skidmore, Owings & Merrill LLP (SOM), Architectus, and Dexus Property Group have celebrated the completion and opening of 100 Mount Street, a 35-story mixed-use tower in North Sydney’s Central Business District. Inspired by the city’s rich architectural landscape, and shaped by SOM’s legacy of innovation in architecture and engineering, the scheme features a cross-braced exoskeleton structure surrounding a glass-enclosed interior.


XTU architects have published their competition entry for the Founder’s Memorial in Singapore’s Bay East Garden. Inspired by the mangroves and banyans of Singapore which stand tall along the coastal regions of tropical areas, the memorial dives its routes into the ground, before shooting skywards.

What happens when the sensor-imbued city acquires the ability to see – almost as if it had eyes? Ahead of the 2019 Shenzhen Biennale of Urbanism\Architecture (UABB), titled "Urban Interactions," ArchDaily is working with the curators of the "Eyes of the City" section at the Biennial to stimulate a discussion on how new technologies – and Artificial Intelligence in particular – might impact architecture and urban life. Here you can read the “Eyes of the City” curatorial statement by Carlo Ratti, the Politecnico di Torino and SCUT.


Automation has finally reached our desks. If just a few years ago we believed that technology (including robots) could replace the work done by humans, minus the design specifications and some 'creative' aspects, we were wrong.


Lake|Flato and Shears Adkins Rockmore have broken ground on the University of Denver's new Burwell Center for Career Achievement. Designed as a campus hub for the university, the project was made to be a gathering place for the extended DU community. Sited at a key nexus between the campus's traditional core and its growing urban edge, the new 23,000 square foot center combines student career development with alumni engagement and programming.

Terrazzo is made by combining a cement base (sand, water, and cement) with a mixture of ground minerals - like marble, granite, and quartz - and can be applied to almost any surface, vertical or horizontal. The technique, produced using a completely hand-crafted method, was used worldwide in the construction of modern buildings and is noted for its durability, resistance (to water and abrasion), and easy maintenance. This made it a go-to material in the creation of flooring for houses and the common areas of residential and office buildings.
Today, terrazzo is experiencing a revival as one of the key trends in contemporary architecture. Here, we will discuss the whats and hows of terrazzo and illustrate some of its uses in current projects.