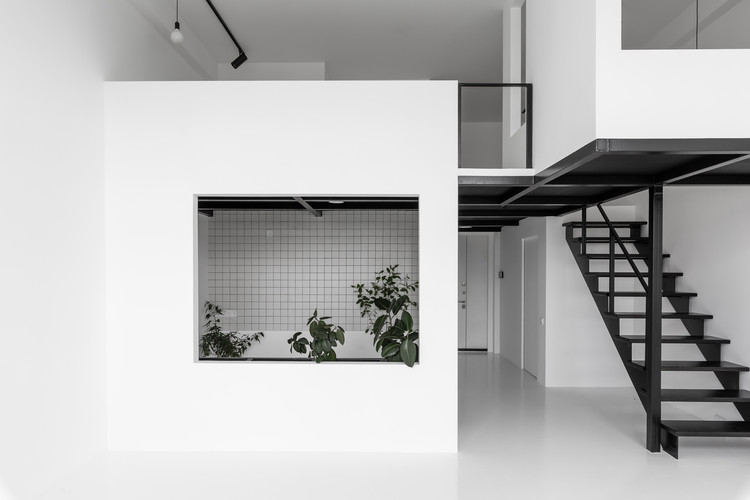
Ibexmuseum St. Leonhard / Atelier Köberl + Daniela Kröss Architektin

-
Architects: Atelier Rainer Köberl, Daniela Kröss Architektin
- Area: 367 m²
- Year: 2020
MAA Unveils New Images of Istanbul's Futuristic Supertall TV and Radio Tower

Melike Altınışık Architects - MAA has just revealed more details and interior images of Istanbul's futuristic 369 meter-tall TV and Radio Tower. Photographed by London-based architectural photography studio NAARO, the new landmark structure has started its main telecommunication functions in November 2020. It is expected to open its doors to public use in late spring 2021.
New Special Exhibitions Gallery / Carmody Groarke

-
Architects: Carmody Groarke
- Area: 1200 m²
- Year: 2021
-
Professionals: Price & Myers, Skelly & Couch, Appleyard & Trew, Gardiner & Theobald, Heritage Architecture, +5
Brooks + Scarpa's Quantum Computing Lab Under Construction in California

Architecture and design practice Brooks + Scarpa have created a new 25,000 square foot research and development facility under construction in Pasadena, California. The project is designed for scientists and engineers seeking to develop future quantum technologies. In turn, the experimental and theoretical quantum science and technology lab will be an incubator in the emerging field of quantum engineering and quantum computing.
Carmen Espegel: "The History of Modern Movement Must Be Reread, It Still Contains Hidden Information"

Spanish architect, Carmen Espegel's work is embodied in three complementary areas: academic, research, and professional activity. Espegel was part of espegel-fisac arquitectos studio for twenty years as a founding partner and currently leads espegel arquitectos. Her research approach has focused mainly on housing, women in architecture, and architectural criticism.
Easily Present Your Projects with Modelo Collaborative 3D Viewer

Now recall the last time you meet a client. Preparing a whole bunch of presentation materials including renderings, diagrams, floor plans, elevation plans and section plans is simply not enough. The hard part starts when the client got stuck with one or two renderings and simply wouldn’t let go.
The Miasma Theory Was Wrong but Led to Smart Sanitation

American 19th-century sanitation engineer George E. Waring, Jr. was a miasmaist. He believed in the miasma theory, which holds that toxic vapors traveled through damp soil, rotted vegetation, and pools of standing water. These toxic vapors were understood to emanate from the Earth and interact with the atmosphere and cause disease in American cities.
According to Catherine Seavitt Nordenson, ASLA, a professor of landscape architecture at the Bernard & Anne Spitzer School of Architecture at the City College of New York, Waring was a “marginal figure,” but he had interesting ideas about how to “modify the climate to improve health.” In a virtual lecture hosted by the Harvard Graduate School of Design, Seavitt Nordenson said Waring was incorrect about the mechanisms for spreading disease —he didn’t understand the concept of vectors, like mosquitoes— but his drainage and sanitation solutions were “surprisingly successful.” A year into the coronavirus pandemic, it’s worth revisiting Waring’s ideas about the connections between the Earth, atmosphere, disease — and the maintenance of public spaces.
Saint George's College Classrooms, Courtyards and Corridors Renovations / Elton&Deves

-
Architects: Elton&Deves
- Area: 5500 m²
- Year: 2020
Villa Santpoort / DP6 architectuurstudio

-
Architects: DP6 architectuurstudio
- Area: 397 m²
- Year: 2020
-
Manufacturers: Awood, OBI, Tudor, intri
-
Professionals: De Nijs, STEP Engineering, IV Bouw BV
1+ House / SAI Architectural Design Office

-
Designers: SAI Architectural Design Office
- Area: 112 m²
- Year: 2019
-
Manufacturers: Nemetschek, Twinmotion
-
Professionals: Ikesyo Corporation
Tongzhou SINLOON Canal Creative District / officePROJECT

-
Architects: officePROJECT
- Area: 31384 m²
- Year: 2019
E Clinic / atelier N
House in Kikuzaka / Tamotsu Teshima Architect & Associates
Studio Dwelling at Rajagiriya / Palinda Kannangara Architects

-
Architects: Palinda Kannangara Architects
- Area: 450 m²
- Year: 2015
-
Manufacturers: Louis Poulsen, Mercantile Fortunes, Presstona Tiles
Shenzhen Lianhuashan Park Exhibition Center / Shenzhen Huahui Design

-
Architects: Shenzhen Huahui Design
- Area: 842 m²
- Year: 2020
Dental Clinic HT / CARTA. Architecte + Designer

-
Architects: CARTA. Architecte + Designer
- Area: 4500 ft²
- Year: 2019
-
Manufacturers: Dark grey architectural brick, IC lights suspensions, Le corbusier - Dots, Mutina, PR111














.jpg?1616524817)


















































