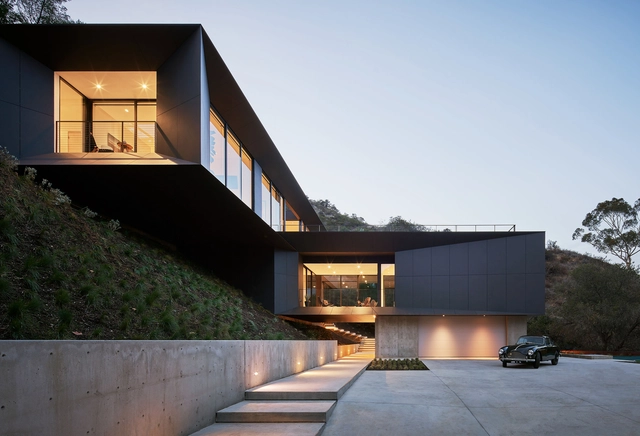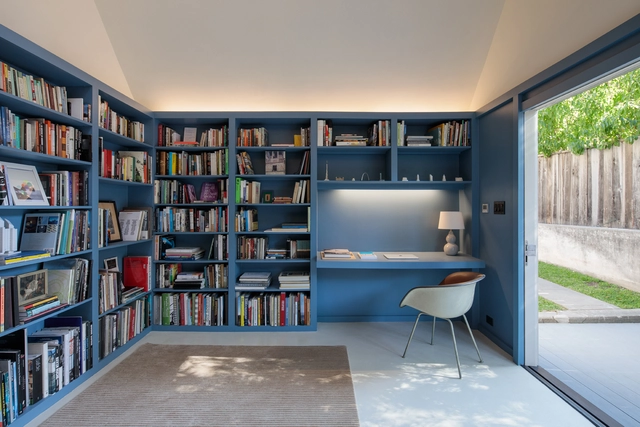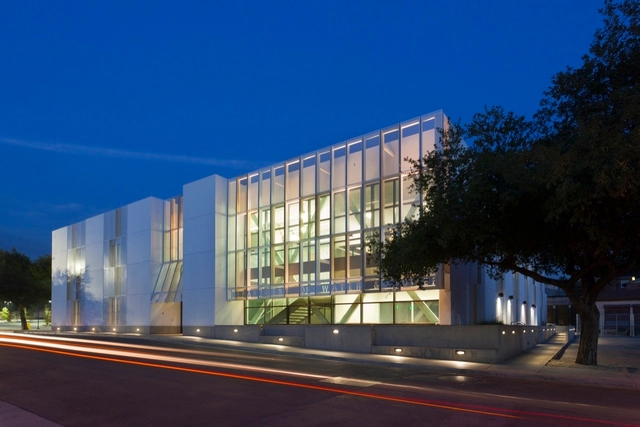
-
Architects: Yazdani Studio of CannonDesign
- Area: 80000 ft²
- Year: 2020
-
Manufacturers: EQUITONE, Terrazzo & Marble, Alucobond, Acadia, BAUX, +3





Architecture and design practice Brooks + Scarpa have created a new 25,000 square foot research and development facility under construction in Pasadena, California. The project is designed for scientists and engineers seeking to develop future quantum technologies. In turn, the experimental and theoretical quantum science and technology lab will be an incubator in the emerging field of quantum engineering and quantum computing.





The SAH 2016 Annual International Conference will take place in Pasadena/Los Angeles, April 6-10, with the theme New Local/Global Infrastructures. The conference will engage participants from around the world with the rich, evolving legacy of the region’s built environment. With the scheduled completion of the Metro Expo Light-Rail Line west to Santa Monica in early 2016, Pasadena will be connected to downtown LA and the rest of Los Angeles County. This infrastructure, building on historic right-of-ways, will provide new ways to see the broad range of the region’s architecture and urbanism.


