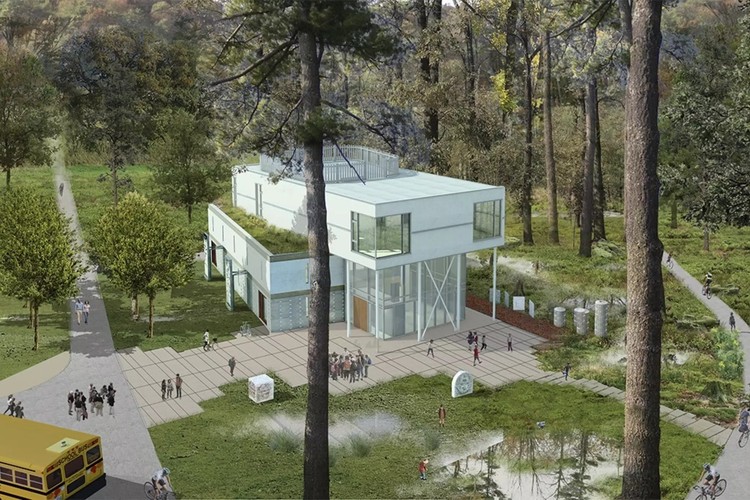
-
Architects: Kubota Architect Atelier
- Area: 152 m²
- Year: 2020
-
Professionals: Takeuchi Partners Architect Engineer's Office, Befirst







The Clark Centre for the Arts is undergoing a revitalization as part of the Guild Park and Gardens in Toronto. Designed by Taylor Hazell Architects, the new multipurpose facility will house art studios and be home to creative programs for residents and visitors. Clark Centre for the Arts (CCA) will offer a public gallery, five specialized art studios and two on-site cabins, providing over 6,000 square feet of new, dedicated studio, exhibition and event space.

.jpg?1618821691)
Titled "Trouble in Paradise", the Polish pavilion at the 17th International Architecture Exhibition – La Biennale di Venezia, will explore the countryside and observe how rural areas are an important element of building sustainable human environments, given the crises the world is surrounded with today. Curated by PROLOG +1 along with an international group of architects and artists, the national pavilion will be on physical display at the Giardini di Venezia, and online from May 22nd to November 21st, 2021.


PLP revealed its design for a luxury residential tower in Singapore, featuring a lush vertical garden inspired by the city’s greenery. The biophilic design that blurs the line between indoor living areas and outdoor spaces strives to redefine metropolitan living by promoting health and wellbeing.

Building on the success of the previous NextGen On the Spot events, IE School of Architecture and Design and ArchDaily would like to invite you to the next one on the series, this time led by Tom Redmayne, North America Managing Director at WiredScore.

Solar design in contemporary architecture is rooted in the profession's sustainable turn. The relationship between architecture and energy is tied to both passive strategies and performance via more recent innovations in technology. As one way to begin addressing the global climate crisis and greenhouse gas emissions, solar design is reshaping cities and architecture around the world.

