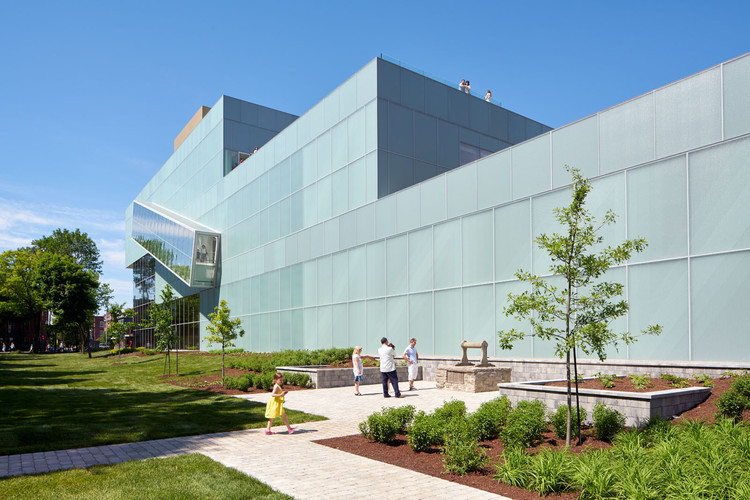-
ArchDaily
-
Featured
Featured
https://www.archdaily.com/790597/refurbishment-of-garcimunoz-castle-izaskun-chinchillaFlorencia Mena
https://www.archdaily.com/790543/house-on-the-pacific-coast-bernardi-plus-peschard-arquitecturaCristobal Rojas
https://www.archdaily.com/790536/enough-house-mackay-lyons-sweetapple-architectsCristobal Rojas
https://www.archdaily.com/790512/seashore-chapel-vector-architectsFlorencia Mena
https://www.archdaily.com/790434/mla-house-bernardes-plus-jacobsen-arquiteturaFlorencia Mena
https://www.archdaily.com/790427/a-prototype-of-a-family-house-a69-architektiCristobal Rojas
 © kuvio.com
© kuvio.com



 + 21
+ 21
-
- Area:
1071 m²
-
Year:
2016
-
Manufacturers: EQUITONE, Geberit, Ansion Sementtivalimo Oy, Cane-Line, Inlook, +10Michael Anastassiades, Nextimber, PERI, Rudus Oy, Saas, Schüco, Steelpro, Tulisydän, Turun Lasipalvelu, Vallila Interior-10 -
https://www.archdaily.com/790432/loyly-avanto-architectsFlorencia Mena
https://www.archdaily.com/790430/pavilion-of-reflections-studio-tom-emersonCristobal Rojas
https://www.archdaily.com/789947/refurbishment-of-the-pavilion-dufour-chateau-de-versailles-dominique-perrault-architecteDaniela Cardenas
https://www.archdaily.com/790353/aluminum-house-fran-silvestre-arquitectosCristobal Rojas
https://www.archdaily.com/790183/house-quinta-da-marinha-fragmentos-de-arquitecturaDaniela Cardenas
https://www.archdaily.com/790181/librairie-avant-garde-ruralation-library-azl-architectsCristobal Rojas
https://www.archdaily.com/790171/the-ulma-family-museum-of-poles-saving-jewish-people-during-world-war-ii-nizio-design-internationalDaniela Cardenas
https://www.archdaily.com/790191/splash-manuel-ocanaDaniela Cardenas
https://www.archdaily.com/790110/the-s-house-pitsou-kedem-architectsFlorencia Mena
https://www.archdaily.com/790107/seascape-retreat-pattersonsFlorencia Mena
https://www.archdaily.com/790116/pierre-lassonde-pavilion-mnbaq-oma-musee-nactioal-des-beaux-arts-quebecDiego Hernández
https://www.archdaily.com/790016/marginal-street-lofts-merge-architects-incCristobal Rojas
Did you know?
You'll now receive updates based on what you follow! Personalize your stream and start following your favorite authors, offices and users.













