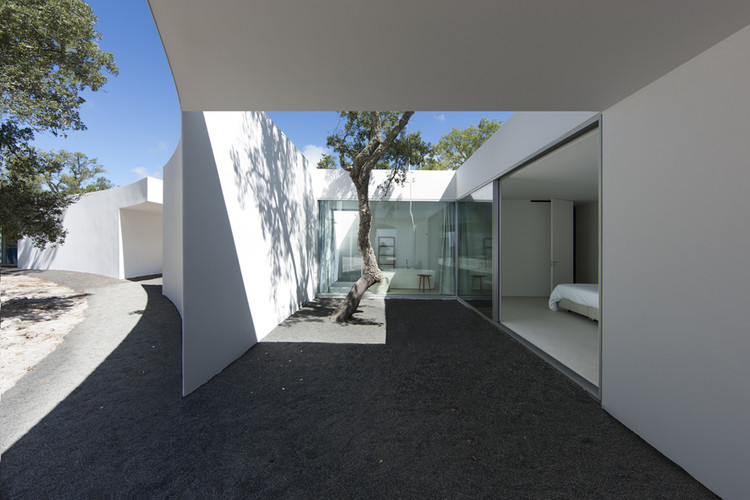-
ArchDaily
-
Featured
Featured
| Sponsored Content
 Software Application
Software ApplicationA guide from Graphisoft on how to create powerful design presentations with Archicad through the use of Archicad version 25.
https://www.archdaily.comhttps://www.archdaily.com/catalog/us/products/27275/how-to-create-powerful-design-presentations-with-archicad-graphisoft
https://www.archdaily.com/792011/ginko-hessamfar-and-veronsCristobal Rojas
https://www.archdaily.com/792016/bufs-chapel-architects-group-raum-plus-nikken-sekkeiCristobal Rojas
https://www.archdaily.com/792019/house-in-alentejo-coast-aires-mateusVictor Delaqua
https://www.archdaily.com/791892/la-roca-house-mathias-klotzDaniela Cardenas
https://www.archdaily.com/791869/macdonald-public-facility-complex-kengo-kuma-and-associatesDaniela Cardenas
https://www.archdaily.com/791867/minka-2013-thth-architectsDaniela Cardenas
https://www.archdaily.com/791162/hospital-complex-broussais-a-plus-samueldelmasCristobal Rojas
https://www.archdaily.com/791812/underground-parking-katwijk-aan-zee-royal-haskoningdhvDaniela Cardenas
 © John Horner
© John Horner



 + 11
+ 11
-
- Area:
1975 ft²
-
Year:
2016
-
Manufacturers: Big Ass Fans, Lutron, Duravit, Grohe, Aquastar, +22Aquastar On-Demand Hot Water, Asko, Bertazzoni, Carlisle Wide Plank Floors, Carrier, Custom Corten Steel Panels, Emtek, Flor, Hafele, Ikea, James Hardie, Kohler, Liebherr, Linnea, Lutron Automated Mesh Shades, Morso, Pax, SONOS, Schüco, VALVO, XOBI, corten steel-22 -
https://www.archdaily.com/791744/grow-box-merge-architectsCristobal Rojas
https://www.archdaily.com/791712/industrial-factory-in-preci-enzo-eusebi-plus-partnersDaniela Cardenas
https://www.archdaily.com/791560/tinhouse-rural-designFlorencia Mena
https://www.archdaily.com/791656/the-south-entrance-tengbomCristobal Rojas
https://www.archdaily.com/791348/barn-conversion-freiluft-architekturDaniela Cardenas
https://www.archdaily.com/791366/rehabilitacion-sede-de-los-registros-de-la-propiedad-en-vigo-irisarri-plus-pineraFlorencia Mena
https://www.archdaily.com/791583/st-elie-church-maroun-lahoudDaniela Cardenas
https://www.archdaily.com/791546/nadir-afonso-contemporary-art-museum-alvaro-siza-vieiraVictor Delaqua
https://www.archdaily.com/791616/mvrdv-house-mvrdvDiego Hernández
 © Daniel Ciesielski
© Daniel Ciesielski



 + 27
+ 27
-
- Area:
8450 m²
-
Year:
2015
-
Manufacturers: Aluprof, Atos, Bejot, Cetris, DYCKERHOFF, +17Drewsystem, Emgie, Eradur, Intrer door / Luxdoor, Kopalnia Bolechowice, Koło, Luxdoor, Muuto, Oras, Porcelaingres GmbH, Profim, Rockfon, Sicon, Sitag, Sitag, Profim, Bejot, Drewsystem, Emgie, Trox, Viessmann-17 -
https://www.archdaily.com/791359/european-centre-for-geological-education-wxcaFlorencia Mena
Did you know?
You'll now receive updates based on what you follow! Personalize your stream and start following your favorite authors, offices and users.







.jpg?1469158052)






