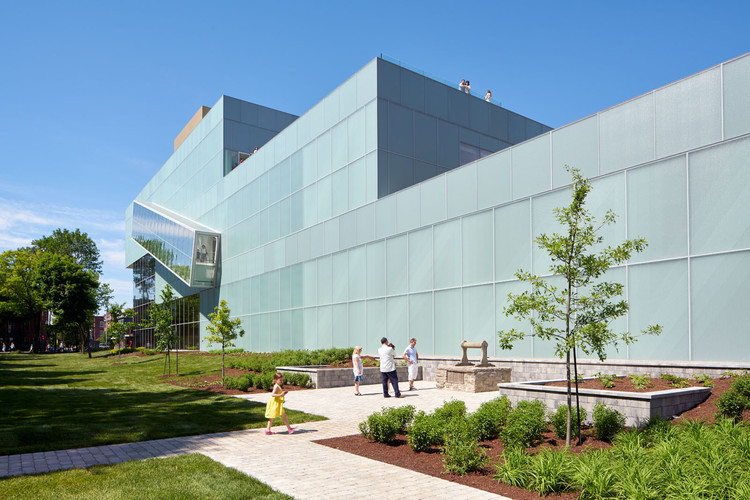-
ArchDaily
-
Featured
Featured
| Sponsored Content
 Software Application
Software ApplicationA guide from Graphisoft on how to create powerful design presentations with Archicad through the use of Archicad version 25.
https://www.archdaily.comhttps://www.archdaily.com/catalog/us/products/27275/how-to-create-powerful-design-presentations-with-archicad-graphisoft
https://www.archdaily.com/790353/aluminum-house-fran-silvestre-arquitectosCristobal Rojas
https://www.archdaily.com/790183/house-quinta-da-marinha-fragmentos-de-arquitecturaDaniela Cardenas
https://www.archdaily.com/790181/librairie-avant-garde-ruralation-library-azl-architectsCristobal Rojas
https://www.archdaily.com/790171/the-ulma-family-museum-of-poles-saving-jewish-people-during-world-war-ii-nizio-design-internationalDaniela Cardenas
https://www.archdaily.com/790191/splash-manuel-ocanaDaniela Cardenas
https://www.archdaily.com/790110/the-s-house-pitsou-kedem-architectsFlorencia Mena
https://www.archdaily.com/790107/seascape-retreat-pattersonsFlorencia Mena
https://www.archdaily.com/790116/pierre-lassonde-pavilion-mnbaq-oma-musee-nactioal-des-beaux-arts-quebecDiego Hernández
https://www.archdaily.com/790016/marginal-street-lofts-merge-architects-incCristobal Rojas
https://www.archdaily.com/789084/the-elegance-of-the-white-the-charm-of-the-cube-sti-studio周咪咪
https://www.archdaily.com/789956/cerrado-house-vazio-s-aDaniela Cardenas
https://www.archdaily.com/789943/n-village-zai-shirakawa-architectsDaniela Cardenas
https://www.archdaily.com/789639/xintai-warehouse-architectural-renovation-kokaistudiosHE Shen 何珅
https://www.archdaily.com/789675/peraleda-house-losada-garciaDaniela Cardenas
https://www.archdaily.com/789720/honeymoon-private-island-presidential-suite-architects-49Cristobal Rojas
https://www.archdaily.com/789665/fence-house-hitotomori-tomokoDaniela Cardenas
https://www.archdaily.com/789740/us-air-force-academy-center-for-character-and-leadership-development-somFernanda Castro
https://www.archdaily.com/789514/royal-academy-for-nature-conservation-khammash-architectsFlorencia Mena
Did you know?
You'll now receive updates based on what you follow! Personalize your stream and start following your favorite authors, offices and users.












