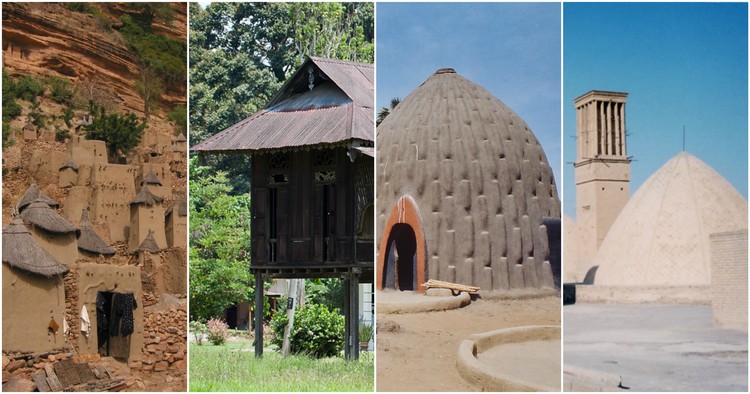“Public space is the new backyard,” says Hamish Dounan, Associate Director of CONTEXT Landscape architects. “Great landscape architecture projects can actually get people out of their apartments and going for walks. It can get them engaging in a social way,” adds Shahana Mackenzie, CEO of the Australian Institute of Landscape Architects (AILA). Trends to activate public spaces are increasing in popularity around the world; urban parks and gardens, vibrant street places, wider pedestrian walkways, cafes with outdoor seating. So during the 2016 International Festival of Landscape Architecture held in Canberra during October 2016, Street Furniture Australia launched a pop-up park in the underused urban space of Garema Place, in collaboration with AILA, the ACT Government and In The City Canberra. The aim of the pop-up park was to create a small social experiment, “to test the theory that the fastest and most cost-effective way to attract people is to provide more places to sit.” In addition to moveable furniture, the design by CONTEXT Landscape architects included bright colors, additional lighting, a lawn, free Wi-Fi and bookshelves as techniques to make Garema Place more inviting.
The process and results of the pop-up park were documented in a report by Street Furniture Australia, with some impressive results: before the #BackyardExperiment, 97% of people were observed to just pass through Garema Place without stopping, and 98% of the people who did stop in the space were adults. During the 8 days of the experiment, the number of passersby increased by 190% as people chose to walk through Garema Place instead of taking other routes. In addition to this, 247% more people stayed at the place to sit and enjoy the pop-up park and surrounding area. There was an incredible 631% increase in children at the park, double the number of groups of friends, close to a 400% increase in the number of couples and almost 5 times the amount of families. With the numbers as evidence for the success of the #BackyardExperiment, here is a summary of the elements used to evoke such a positive response. Simple, cost-effective and relatively easy to implement, these interventions are an attractive “cocktail” for any underused urban space.




















.jpg?1487613531)
.jpg?1487613696)
.jpg?1487613705)
.jpg?1487613547)
.jpg?1487613680)



























