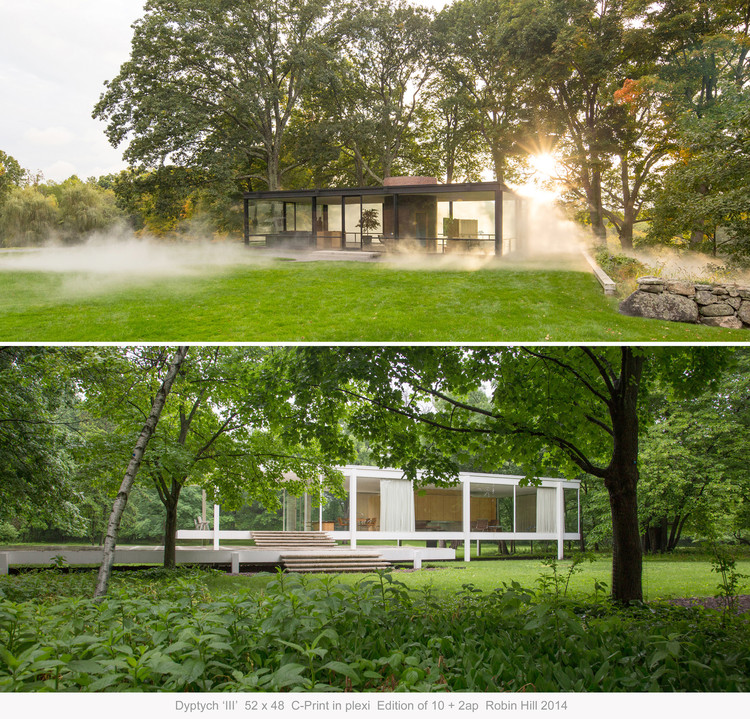
Side by Side is an exhibition by photographer Robin Hill that explores the similarities and differences between two of America's most iconic houses. The Glass House by Philip Johnson and The Farnsworth House by Mies van der Rohe. Through a series of dyptychs, Mr. Hill's lens explores both the geometry of the structures and their place in the environment. Tellingly the exhibition is housed in the Seagram Building designed by Mies van der Rohe and assisted by Philip Johnson. The lobby of The Four Seasons is an ideal venue for this exhibition as much of the design aesthetic of both architects is prevalent in the space as well as in the photographs.









.jpg?1436314171)
.jpg?1436314065)
.jpg?1436314016)
.jpg?1436314103)
.jpg?1436314154)







.jpg?1436268674)




































