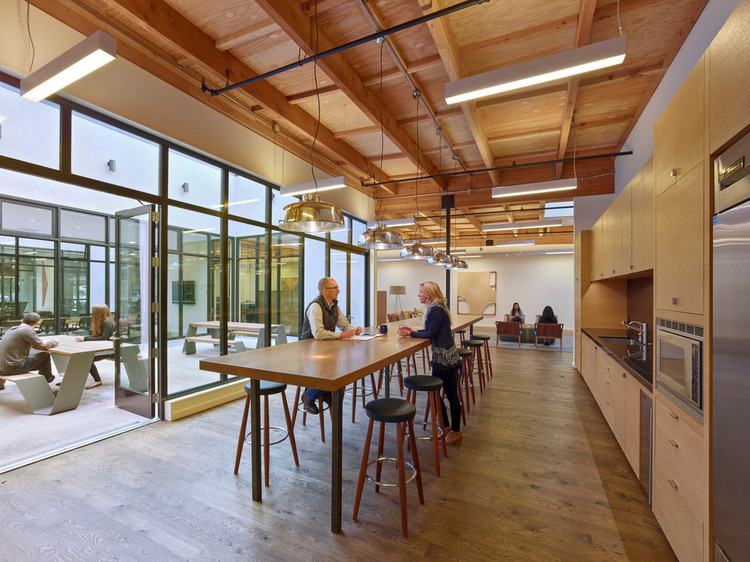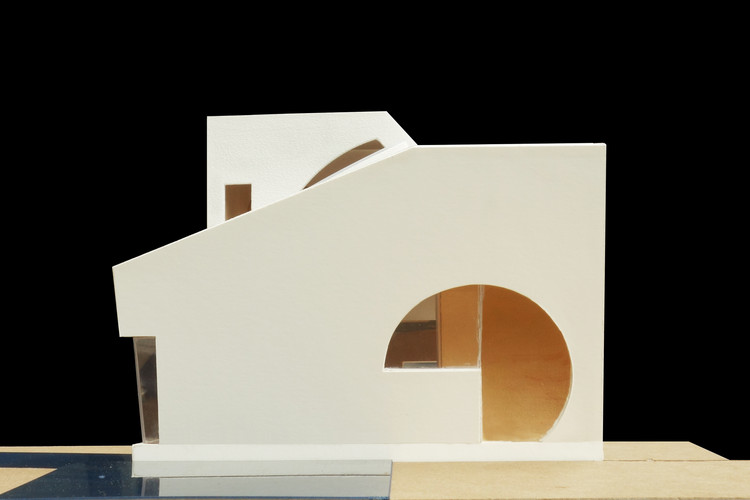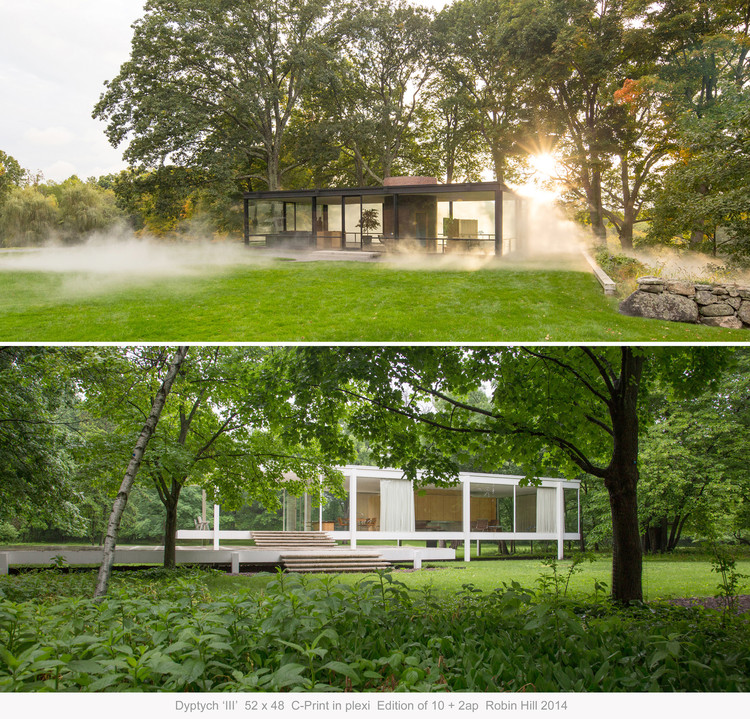
-
Architects: Waechter Architecture
- Area: 2300 ft²
- Year: 2015



Funded by the Getty Foundation, The Society of Architectural Historians (SAH) is offering between 14-16 grants to attend the SAH 2016 International Conference. Application will be open to professionals in the field of the “built environment,” including heritage conservation specialists, academics and museum professionals who work with the history of the built environment.The conference will be taking place in Pasadena/Los Angeles, California from April 6-10.

Many believe New York’s pioneering Landmarks Law, enacted in April 1965, was the key factor in the rebirth of New York in the final quarter of the 20th century. It fostered pride in neighborhoods and resulted in neighborhood preservation in every borough, connecting and motivating residents and bringing new economic life to older communities. It ensured that huge swaths of the city remain a rich complex of new and old. It also ensured the creative re-use of countless buildings. At the same time, a new body of important architecture has emerged as architects, clients, and the Landmarks Preservation Commission devised innovative solutions for the renovation of landmark buildings and for new buildings in historic districts. The law spawned creativity in architects’ responses to building preservation that has enhanced the cityscape in all five boroughs.



eVolo Magazine has announced the start of their 11th annual Skyscraper Competition. Inviting architects, students, engineers, designers and artists, the competition places no restrictions on site, program or size, leaving participants free to explore the skyscraper as creatively as possible.

How are contemporary architectural narratives created? And what are the various tools / media used to ‘tell the story’?
How is the said story tailored to a varying audience?
What story do journalists/editors/filmmakers like to tell about the architect? And the architecture? How does that profile shape our work, reach and influence?
What is architectural journalism for architects? What is it for the general public?
Are we in a crisis of architectural representation? What is the future of the publication and representation of architecture across various platforms?

Steven Holl Architects has broken ground on the “Ex of In House,” an experimental guest house and artist studio in Rhinebeck, New York. The house is part of the firms’ ongoing research project “Explorations of In,” which questions “current clichés of architectural language and commercial practice” and explores spatial language, energy, openness and public space.



CE Academy is hosting a live continuing education event for the Las Vegas area, providing attendees with 5 hour state accessibility/ ADA/ barrier-free CE, 2 AIA HSW / LU Credit Hours and 1 GBCI Credit Hour for LEED Professionals.




Side by Side is an exhibition by photographer Robin Hill that explores the similarities and differences between two of America's most iconic houses. The Glass House by Philip Johnson and The Farnsworth House by Mies van der Rohe. Through a series of dyptychs, Mr. Hill's lens explores both the geometry of the structures and their place in the environment. Tellingly the exhibition is housed in the Seagram Building designed by Mies van der Rohe and assisted by Philip Johnson. The lobby of The Four Seasons is an ideal venue for this exhibition as much of the design aesthetic of both architects is prevalent in the space as well as in the photographs.

The Chicago Architecture Foundation has launched an open international ideas competition for a facility that will include a new headquarters, visitor center and exhibition space for CAF; a new headquarters for the Council of Tall Buildings and Urban Habitat (CTBUH); a design and allied arts high school; and flexible learning spaces for out-of-school-time youth programs. The project, dubbed the Center for Architecture, Design and Education (CADE) will a new kind of learning campus aimed to "equip young people to be stewards for the built environment of the 21st Century."