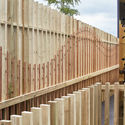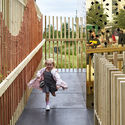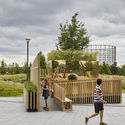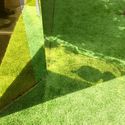
United Kingdom
St Johns Ambulance Station / Marta Nowicka and Co

-
Architects: Marta Nowicka and Co
- Area: 215 m²
- Year: 2016
-
Manufacturers: Domus Tiles, Epcot Design Ltd, Puure Space Ltd, Tudor Roof Tiles, WFS - Flooring Specialists
The Milkshake Tree / pH+
Foundry Mews / Project Orange

-
Architects: Project Orange
- Area: 800 m²
- Year: 2016
-
Professionals: Barnard & Associates, Charter Construction, PHWarr
Tinhouse / Rural Design

-
Architects: Rural Design
- Area: 70 m²
- Year: 2016
-
Manufacturers: Bradstone, Caley Timber, Kirkwood Kitchens, Knauf, Plaka, +1
House 19 / Jestico + Whiles
.jpg?1467808238)
-
Architects: Jestico + Whiles
- Year: 2016
-
Manufacturers: Urban Front
Pea Soup House / Feilden Clegg Bradley Studios
.jpg?1468466283)
-
Architects: Feilden Clegg Bradley Studios
- Area: 52 m²
- Year: 2016
-
Professionals: Expedition Studio, Studio Mothership
Lambeth Marsh House / Fraher Architects

-
Architects: Fraher Architects
- Area: 140 m²
- Year: 2015
-
Professionals: Constant Design Ltd, Fraher and Co, Forma Ltd
142 South Street / Sandy Rendel Architects

-
Architects: Sandy Rendel Architects
- Area: 257 m²
- Year: 2015
-
Manufacturers: Kingspan Insulated Panels, Allgood, Amina Technologies, Authentic Stone, Ben the Blacksmith, +19
-
Professionals: ECE Planning, Myriad Construction, Stephen Evans Associates
The Pilot’s House / AR Design Studio

-
Architects: AR Design Studio
- Area: 545 m²
-
Manufacturers: Designspace London, Origin Pools, Pure Home Technology, Stone and Ceramic Warehouse, The Myers Touch
-
Professionals: Blue Fish Construction Ltd
AD Classics: The Barbican Estate / Chamberlin, Powell and Bon Architects

On the 29th December, 1940, at the height of the Second World War, an air raid by the Luftwaffe razed a 35-acre site in the heart of the City of London to the ground. The site was known as the Barbican (a Middle English word meaning fortification), so-called for the Roman wall which once stood in the area. Following the war, the City of London Corporation—the municipal governing body for the area—started to explore possibilities to bring this historic site into the twentieth century.
Drapers Field / Kinnear Landscape Architects

- Year: 2014
-
Professionals: Cinns, Synergy Consulting, Webb Yates Engineers
Studio Bark's 'Black Barn' is an Environmentally Conscious Home in English Countryside

London-based Studio Bark has revealed its plans for Black Barn, an environmentally conscious family home in Dallinghoo, Suffolk.
Based on an interpretation of local black agricultural barns, the 300-square-meter house will be clad in charred timber, an ancient Japanese form of natural preservation as a way to enhance the longevity and beauty of wood.
Stepney Green College / Studio Woodroffe Papa

-
Architects: Studio Woodroffe Papa
- Area: 4500 m²
- Year: 2013























.jpg?1467808385)
.jpg?1467808338)
.jpg?1467808110)
.jpg?1467808411)



.jpg?1468466315)

.jpg?1468466232)









.jpg?1467332753)















