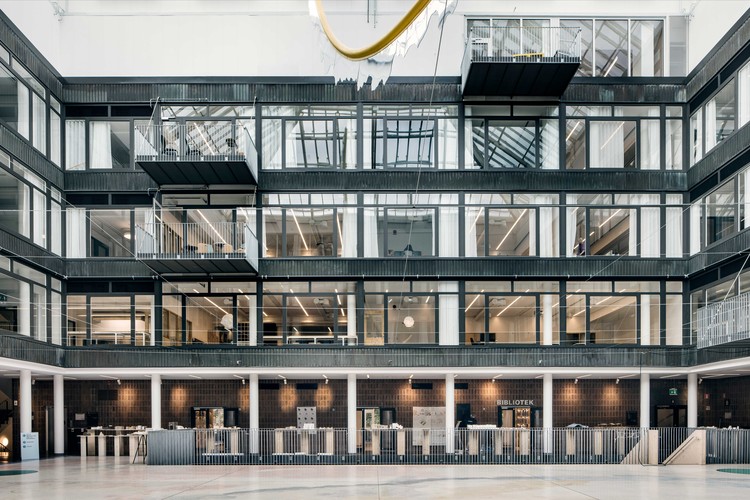ArchDaily
Sweden
Sweden
February 07, 2019
https://www.archdaily.com/910867/hamra-collectif-encore Pilar Caballero
January 24, 2019
https://www.archdaily.com/909868/summerhouse-sandby-johan-sundberg-arkitektur Pilar Caballero
January 21, 2019
https://www.archdaily.com/909630/kale-and-crave-matteo-foresti Pilar Caballero
January 13, 2019
https://www.archdaily.com/909253/chalmers-department-for-architecture-and-civil-engineering-white-arkitekter Martita Vial della Maggiora
December 16, 2018
https://www.archdaily.com/907566/cyclops-house-mans-tham-arkitektkontor Pilar Caballero
December 14, 2018
https://www.archdaily.com/907622/white-arkitekter-reinvents-the-water-tower-typology-with-horizontal-concave-facade Vasundhra Aggarwal
December 06, 2018
https://www.archdaily.com/907217/the-dune-cabin-murman-arkitekter Daniel Tapia
November 28, 2018
https://www.archdaily.com/906541/weave-spridd-etat-arkitekter Daniel Tapia
November 27, 2018
https://www.archdaily.com/906543/the-crystal-kiruna-town-hall-henning-larsen Daniel Tapia
November 19, 2018
https://www.archdaily.com/905975/villa-wennerstrom-max-holst-arkitektkontor Rayen Sagredo
November 08, 2018
https://www.archdaily.com/905534/79-and-park-big Diego Hernández
November 08, 2018
https://www.archdaily.com/905500/norra-tornen-oma-reinier-de-graaf Diego Hernández
November 01, 2018
https://www.archdaily.com/904087/hills-unit-arkitektur Rayen Sagredo
September 26, 2018
https://www.archdaily.com/902665/gallery-home-elding-oscarson Diego Hernández
September 13, 2018
https://www.archdaily.com/901951/torekov-house-wahlin-arkitekter Daniel Tapia
September 07, 2018
https://www.archdaily.com/901046/kth-educational-building-christensen-and-co-architects Pilar Caballero
August 09, 2018
https://www.archdaily.com/899815/dalsland-cabin-jim-brunnestom Rayen Sagredo
August 06, 2018
https://www.archdaily.com/899403/the-ship-strombro-building-workshop Rayen Sagredo













