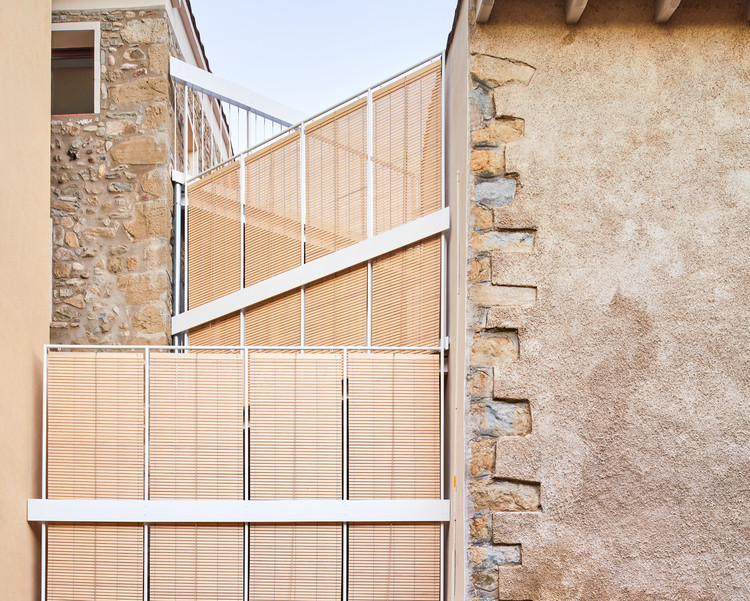ArchDaily
Spain
Spain
May 25, 2021
IAAC GSS21 - Applications are open!
The Institute for Advanced Architecture of Catalonia (IAAC) is glad to launch another edition of the Global Summer School (GSS21), the 14th edition of the international summer educational program focussing on designing the future of our cities. The programme will take place online from IAAC Barcelona from July 5 through July 29.
https://www.archdaily.com/962280/iaac-global-summer-school-2021-applications-are-open Rene Submissions
May 25, 2021
https://www.archdaily.com/962211/smart-tree-reusing-umas-waste-aq8arquitectura-plus-marinaunoarquitectos Clara Ott
May 24, 2021
https://www.archdaily.com/938451/renovation-of-a-village-house-unparelldarquitectes Pilar Caballero
May 22, 2021
https://www.archdaily.com/962158/mira-house-arturo-sanz Clara Ott
May 19, 2021
https://www.archdaily.com/961792/magnolias-95-offices-de-la-hoz-estudio Andreas Luco
May 18, 2021
https://www.archdaily.com/938499/rehabilitation-of-a-single-family-home-in-miraflores-fuertespenedo-arquitectos Valeria Silva
May 17, 2021
https://www.archdaily.com/961719/francisco-sobrino-museum-pablo-moreno-mansilla Valeria Silva
May 15, 2021
© David Frutos + 23
Area
Area of this architecture project
Area:
15494 m²
Year
Completion year of this architecture project
Year:
2020
Manufacturers
Brands with products used in this architecture project
Manufacturers: AutoDesk Cosentino Hisbalit Kriskadecor Sika , +12 Adapta Color , Complementto , EGE , ESCOFET , Flaminia , Gancedo , Maxwell Render , Naturtex , Porcelanosa Grupo , Robert McNeel & Associates , Trencadís Innovación , Tres -12
https://www.archdaily.com/960992/odiseo-gastronomic-and-leisure-center-clavel-arquitectos Valeria Silva
May 14, 2021
https://www.archdaily.com/961665/sant-antoni-de-vilamajor-house-arquitectura-g Pilar Caballero
May 13, 2021
https://www.archdaily.com/961559/the-plastic-museum-delavegacanolasso Clara Ott
May 11, 2021
https://www.archdaily.com/961472/refurbishment-onati-campus-nimba-studio-plus-krean Clara Ott
May 10, 2021
https://www.archdaily.com/961221/remodeling-of-the-plaza-de-los-belgas-contxto-arquitectura Valeria Silva
May 03, 2021
https://www.archdaily.com/959893/sede-de-la-cruz-roja-espanola-burgos-and-garrido-arquitectos Andreas Luco
May 02, 2021
https://www.archdaily.com/952672/ter-house-mesura Valeria Silva
April 28, 2021
https://www.archdaily.com/960786/alfar-romano-exhibition-center-antonio-raso-plus-cesar-egea-plus-carlos-garcia Pilar Caballero
April 28, 2021
https://www.archdaily.com/952280/1819-hy-house-abrito-architects Valeria Silva
April 28, 2021
https://www.archdaily.com/960729/hotel-equino-gabarra-arquitectes Andreas Luco
April 28, 2021
https://www.archdaily.com/960753/house-aa-horma Clara Ott


































.jpg?1619825691)
.jpg?1619825691)
.jpg?1619825638)
.jpg?1619825587)

.jpg?1619825463)










.jpg?1620701333)







































