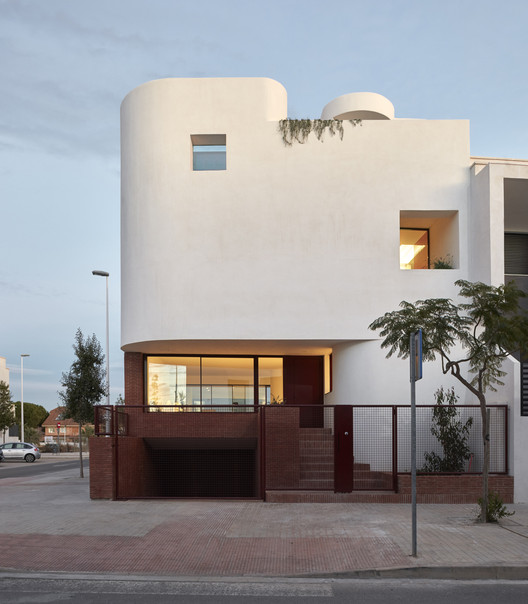
-
Architects: HORMA estudio de arquitectura
- Area: 250 m²
- Year: 2020
-
Photographs:Mariela Apollonio - Fotógrafa de Arquitectura
-
Manufacturers: AutoCAD, Cosín

Text description provided by the architects. The project aims to respond to the corner of a block where a continuous elevation, without edges, is offered to be seen from all angles, without prioritizing one view over another. The curve understood as a continuous line becomes the work tool for a house that aims to be part of the environment that surrounds it. A brick plinth resolves the encounter with the street level and supports the continuous and strategically perforated element to express the spatial richness of its interior. On the interior, the house does not obey pre-established orders, allowing the section to discover spaces and link them together to keep the gaze and the natural light always on the move.























