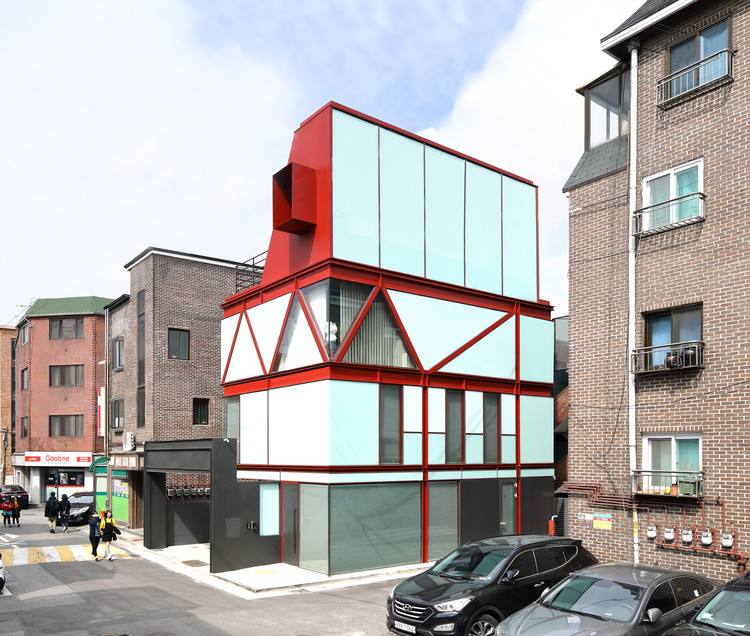-
ArchDaily
-
South Korea
South Korea
https://www.archdaily.com/937791/turning-cube-architectural-designer-clusterPilar Caballero
https://www.archdaily.com/937632/naru-cultural-space-kywc-architectsValeria Silva
https://www.archdaily.com/937702/old-brick-house-atelierjunAndreas Luco
https://www.archdaily.com/937622/dreamnext-exhibition-and-workshop-kywc-architectsAndreas Luco
https://www.archdaily.com/778979/white-boat-iroje-khm-architectsCristian Aguilar
https://www.archdaily.com/936918/office-of-waterworks-gangseo-life-architects-plus-rohe-architectsHana Abdel
https://www.archdaily.com/936673/stay1meter-homestay-z-labHana Abdel
https://www.archdaily.com/936323/dimension-lab-showroom-artefactAndreas Luco
https://www.archdaily.com/936439/moak-twin-house-huso-plus-partnersHana Abdel
https://www.archdaily.com/936327/galleria-in-gwanggyo-omaPaula Pintos
https://www.archdaily.com/936348/summmoru-house-nomalHana Abdel
Videos
 © REVI
© REVI-
- Area:
2435 m²
-
Year:
2020
-
Manufacturers: Bathday, Hyundai cubicle, Hyundai-elevator, Royal&co, SM Namsun Aluminun
-
https://www.archdaily.com/935758/mips-a-museum-embracing-building-keabHana Abdel
https://www.archdaily.com/935835/mouryub-two-plyHana Abdel
https://www.archdaily.com/935757/cuore-espresso-cafe-in-suwon-design-studio-maoomHana Abdel
https://www.archdaily.com/935536/09-cafe-piora-studio-gaonHana Abdel
https://www.archdaily.com/935203/yeoju-residence-ykh-associatesHana Abdel
https://www.archdaily.com/935225/oozooro1216-eus-plus-architectsHana Abdel
https://www.archdaily.com/935094/one-house-drawing-worksHana Abdel
![Turning Cube House / A'DUS [Architectural Designer Cluster] - Exterior Photography, Houses, Facade, Fence](https://images.adsttc.com/media/images/5e98/9560/b357/65ca/ec00/114e/newsletter/FI.jpg?1587057974)

![Turning Cube House / A'DUS [Architectural Designer Cluster] - Exterior Photography, Houses, Facade, Fence](https://images.adsttc.com/media/images/5e98/9560/b357/65ca/ec00/114e/newsletter/FI.jpg?1587057974)



.jpg?1585916101)




.jpg?1584439075)
-018.jpg?1584109615)


%E1%84%8C%E1%85%AE%E1%84%90%E1%85%A2%E1%86%A8-02.jpg?1583489601)