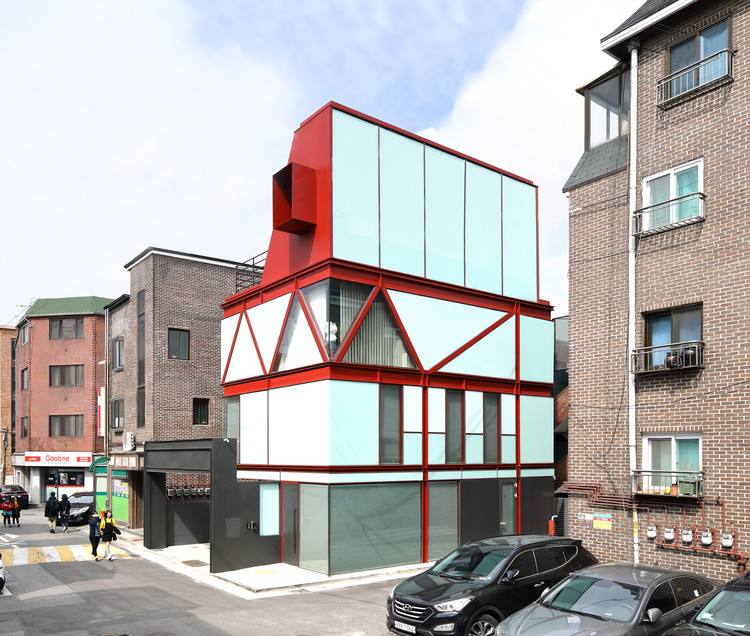
-
Architects: KYWC Architects, Kim Seunghoy (Seoul National University)
- Area: 284 m²
- Year: 2017
-
Photographs:Kim Jaekyeong
-
Lead Architect: Kim Seunghoy

Text description provided by the architects. The design began with the question of, what is the architecture that lies in harmony with its neighborhood and alleys. This petite architecture consisting of four stories and a single basement level communicates with its urban surroundings in various ways. The ground floor is an exhibition space for ‘Dreamnext’s design product as well as a workshop area for letter press.

























