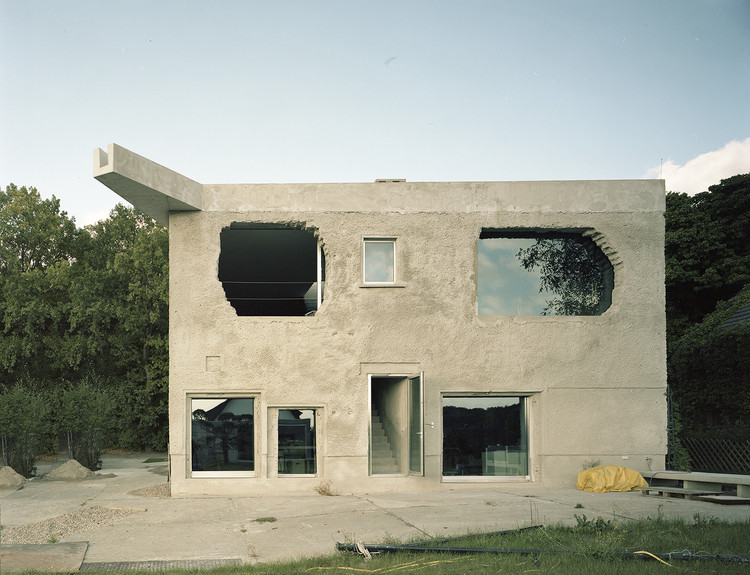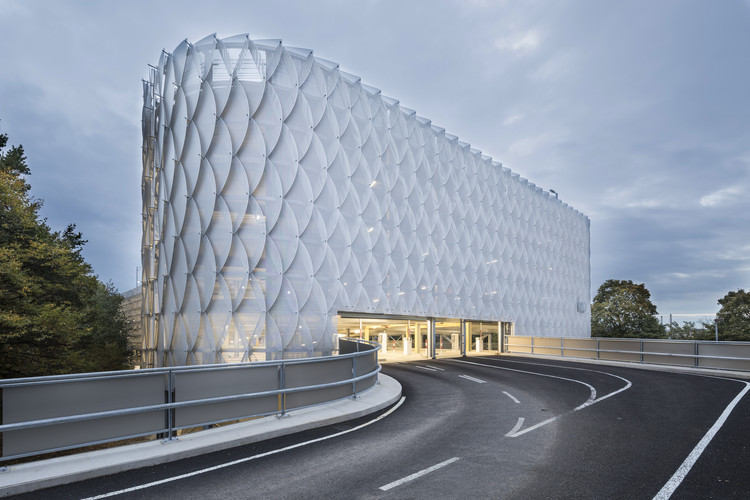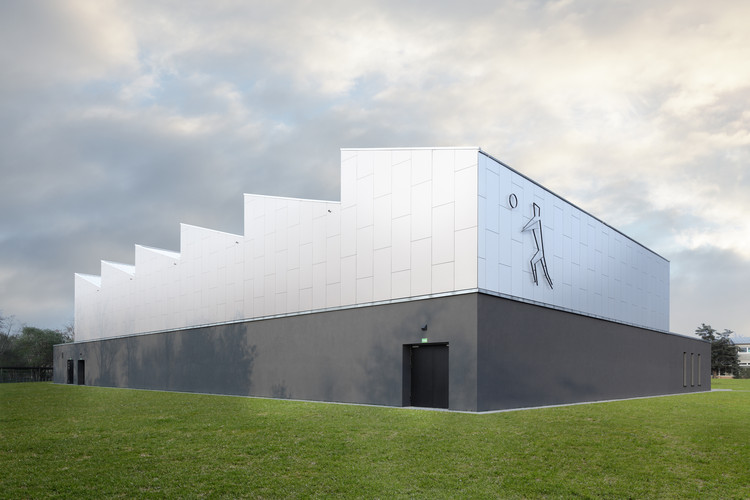ArchDaily
Germany
Germany
December 05, 2019
https://www.archdaily.com/929504/ludwig-schwamb-und-muhltal-school-walter-huber-architekten-gmbh Andreas Luco
December 03, 2019
https://www.archdaily.com/449038/immanuel-church-sauerbruch-hutton Cristian Aguilar
November 30, 2019
https://www.archdaily.com/627801/antivilla-brandlhuber-emde-schneider Cristian Aguilar
November 25, 2019
© Rainer Taepper + 17
Area
Area of this architecture project
Area:
18000 m²
Year
Completion year of this architecture project
Year:
2018
Manufacturers
Brands with products used in this architecture project
Manufacturers: Geberit Jansen Kalzip Sky-Frame Bentley Systems , +6 Brand van Egmond , D+H , Delius , Sapa Building System International NV , Stöbich , Warema -6
https://www.archdaily.com/928870/hotel-the-fontenay-stormer-murphy-and-partners Daniel Tapia
November 20, 2019
https://www.archdaily.com/928702/pavilion-on-europaplatz-j-mayer-h Paula Pintos
November 18, 2019
https://www.archdaily.com/890368/rheumatism-center-krampe-schmidt-architects-bda Cristobal Rojas
November 18, 2019
https://www.archdaily.com/928400/parking-garage-facade-p22a-wulf-architekten Andreas Luco
November 13, 2019
https://www.archdaily.com/928238/sports-hall-for-the-max-planck-school-loewer-plus-partner-architekten Daniel Tapia
November 11, 2019
https://www.archdaily.com/928063/wave-residential-complex-graft Paula Pintos
November 05, 2019
https://www.archdaily.com/927775/greifswalder-office-building-tchoban-voss-architekten María Francisca González
November 03, 2019
https://www.archdaily.com/927316/production-plant-neugebauer-plus-roesch-architekten Pilar Caballero
November 02, 2019
https://www.archdaily.com/777112/villa-k-paul-de-ruiter-architects Daniel Sánchez
November 02, 2019
https://www.archdaily.com/925943/cherry-ventures-office-renovation-allen-kaufmann Andreas Luco
November 01, 2019
https://www.archdaily.com/925649/bauhaus-museum-dessau-addenda-architects Daniel Tapia
October 30, 2019
https://www.archdaily.com/927371/villa-moos-residence-biehler-weith Andreas Luco
October 26, 2019
https://www.archdaily.com/927167/paragon-apartments-graft Andreas Luco
October 25, 2019
https://www.archdaily.com/927094/s2-apartments-bottega-plus-ehrhardt-architekten Andreas Luco
October 24, 2019
https://www.archdaily.com/927019/norway-tells-pavilion-lcla-office Pilar Caballero










BTTR_GmbH_highres-4.jpg?1573242618)







