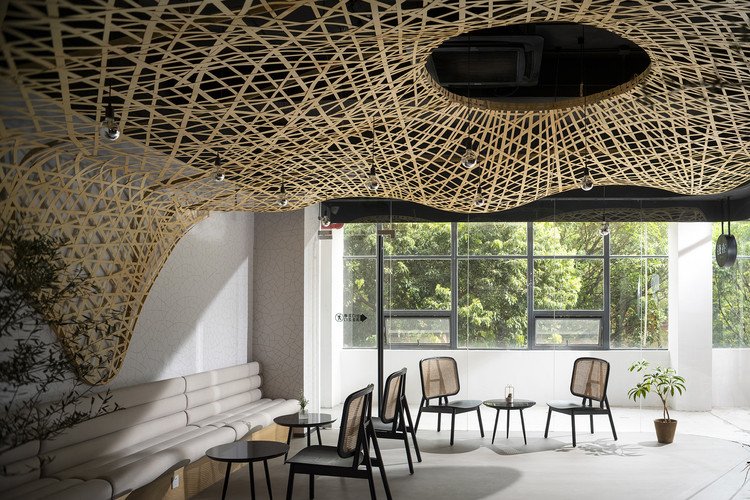-
ArchDaily
-
China
China
https://www.archdaily.com/936672/mosaic-bookshop-turtlehill-designCollin Chen
https://www.archdaily.com/934905/tos-house-office-coastline舒岳康
https://www.archdaily.com/948924/renovation-of-the-qinchang-village-cpc-branch-office-community-center-studio-10罗靖琳 - Jinglin Luo
https://www.archdaily.com/949028/lake-5-west-clubhouse-gbbnValeria Silva
https://www.archdaily.com/948895/c2-cafe-and-bar-various-associates罗靖琳 - Jinglin Luo
https://www.archdaily.com/943706/lostvilla-qinyong-primary-school-hotel-atelier-xuk罗靖琳 - Jinglin Luo
https://www.archdaily.com/948917/house-of-passages-nil-dayou-19-chaofficeCollin Chen
https://www.archdaily.com/948685/21cake-baoshan-store-atelier-fcjzCollin Chen
https://www.archdaily.com/948521/metal-hands-coffee-renovation-linkchance-architectsCollin Chen
https://www.archdaily.com/945238/hiding-house-wutopia-lab罗靖琳 - Jinglin Luo
https://www.archdaily.com/948688/chongming-cultural-activity-center-studio-ku-kan-naiCollin Chen
https://www.archdaily.com/948496/tea-z-affdCollin Chen
https://www.archdaily.com/946285/group-of-yard-house-maxiang-cu-office罗靖琳 - Jinglin Luo
https://www.archdaily.com/797620/bamboo-gateway-west-line-studio舒岳康
https://www.archdaily.com/948681/home-plus-homestay-aml-design-studioCollin Chen
https://www.archdaily.com/948797/peach-hut-community-center-atelier-xiMaría Francisca González
https://www.archdaily.com/948728/green-cloister-cysdo罗靖琳 - Jinglin Luo
https://www.archdaily.com/948542/dujiangyan-zhongshuge-bookstore-x-plus-living罗靖琳 - Jinglin Luo









.jpg?1601377821)
.jpg?1601500052)