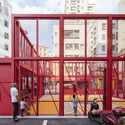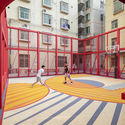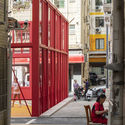
China
Wetland Museum In Huailai / Tenio
https://www.archdaily.com/965538/wetland-museum-in-huailai-tenio-tianjin-architecture-and-engineeringYu Xin Li
Bridge Gallery / Atelier Lai

-
Architects: Atelier Lai
- Area: 142 m²
- Year: 2021
https://www.archdaily.com/965530/bridge-gallery-atelier-laiCollin Chen
New Century Resort, Nanjing / gad × line+

-
Architects: gad, line+ studio
- Area: 26032 m²
- Year: 2020
-
Professionals: Zhejiang Lansong Landscape Design Group Co. Ltd.
https://www.archdaily.com/965327/new-century-resort-nanjing-gad-star-line-plus-studioYu Xin Li
Fuli Garment Factory Renovation / genarchitects

-
Architects: genarchitects
- Area: 8600 m²
- Year: 2015
-
Professionals: Chuangjian M&E
https://www.archdaily.com/965571/fuli-garment-factory-renovation-genarchitectsYu Xin Li
Xinzhaping Village Renewal / UPA
https://www.archdaily.com/965452/xinzhaping-village-renewal-upaCollin Chen
River Flows in Mountain Red House / SU Architects
.jpg?1626793420)
-
Architects: SU Architects
- Area: 1000 m²
- Year: 2020
https://www.archdaily.com/965399/river-flows-in-mountain-red-house-su-architectsCollin Chen
Animal Adventure Island / Fenhom·URO
.jpg?1626838725)
-
Architects: Fenhom·URO
- Area: 1000 m²
- Year: 2021
-
Manufacturers: Artelds, TAT MING WALLPAPER
-
Professionals: G.art lighting design
https://www.archdaily.com/965386/animal-adventure-island-fenhom-star-uroYu Xin Li
Xishan Pocket Park / Atelier XÜK + Architecture School of Southeast University

-
Architects: Architecture School of Southeast University, Atelier XÜK
- Area: 2222 m²
- Year: 2020
-
Professionals: Atelier XÜK
https://www.archdaily.com/965389/xishan-pocket-park-atelier-xukCollin Chen
Shanghai Astronomy Museum / Ennead Architects

-
Architects: Ennead Architects
- Area: 39000 m²
- Year: 2021
https://www.archdaily.com/965203/shanghai-astronomy-museum-ennead-architectsCollin Chen
Short Sentence Office / Woodo Studio

-
Architects: Woodo Studio
- Area: 330 m²
- Year: 2021
-
Manufacturers: HAY
https://www.archdaily.com/965267/short-sentence-office-woodo-studioCollin Chen
Tsingtao 1903 Taproom / MINOR lab
https://www.archdaily.com/965042/tsingtao-1903-taproom-minor-labYu Xin Li
Shed of Tangshan Interchange Toll Station / AESEU Architectural Technology and Art studio

-
Architects: AESEU Architectural Technology and Art studio
- Area: 1800 m²
- Year: 2021
https://www.archdaily.com/965009/the-shed-of-tangshan-interchange-toll-station-of-shanghai-chengdu-expressway-aeseu-architectural-technology-and-art-studioYu Xin Li
3li Community Cafe / FON STUDIO

-
Interior Designers: FON STUDIO
- Area: 110 m²
- Year: 2021
-
Manufacturers: Art master painting, Lingsheng Stone Lt,d, Xiaozuo Wood
https://www.archdaily.com/965084/3li-community-fon-studioYu Xin Li
Terra Centre / One University One Village Team

-
Architects: One University One Village Team
- Area: 1328 m²
- Year: 2019
https://www.archdaily.com/965020/terra-centre-one-university-one-village-teamCollin Chen
MANITO at Xintiandi / Atelier I-N-D-J

-
Architects: Atelier I-N-D-J
- Area: 65 m²
- Year: 2020
https://www.archdaily.com/965058/manito-at-xintiandi-atelier-i-n-d-jYu Xin Li
Expansion of Gu Zhenghong Memorial Hall / Atelier Diameter

-
Architects: Atelier Diameter
- Area: 200 m²
- Year: 2021
-
Professionals: Shanghai Construction Five Construction Group Co. Ltd
https://www.archdaily.com/964752/expansion-of-gu-zhenghong-memorial-hall-atelier-diameterCollin Chen
Shaoxing Beihai Bridge Wooden Structure Museum / UNTITLED ARCHITECTS

-
Architects: UNTITLED ARCHITECTS
- Area: 580 m²
- Year: 2019
-
Professionals: Zhejiang Herebest media Co.Ltd, Hui Pan Architects, UNTITLED ARCHITECTS
https://www.archdaily.com/964667/shaoxing-beihai-bridge-wooden-structure-museum-untitled-architectsCollin Chen



Curtain_wall_design_to_prevent_bird_collision(Maurits_Cornelis_Escher《sky_and_wate》)_©心造文化_.jpg?1626971306)



















.jpg?1626793733)
._JPG.jpg?1626793315)
.jpg?1626793767)
.jpg.jpg?1626793734)
.jpg?1626838719)
.jpg?1626785569)
.jpg?1626785655)
.jpg?1626785667)




.jpg?1626681012)

.jpg?1626681274)
.jpg?1626681185)





































