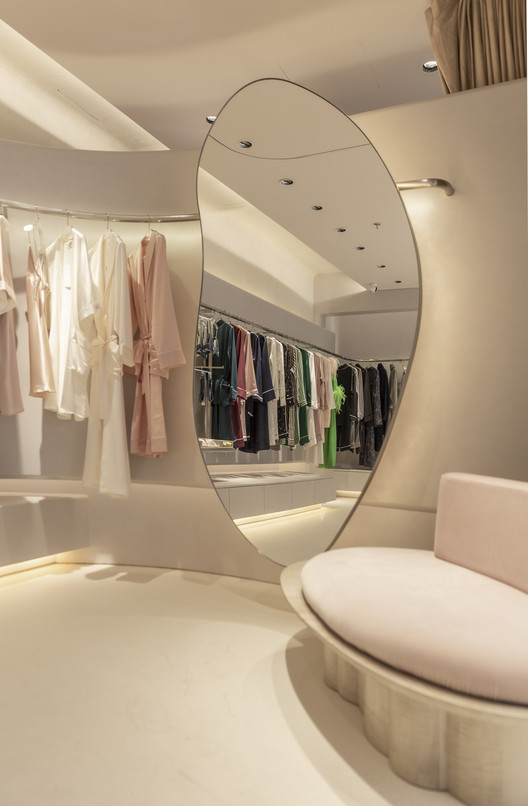
-
Architects: Atelier I-N-D-J
- Area: 65 m²
- Year: 2020
-
Photographs:Ian Douglas-Jones
-
Lead Architects: Ian Douglas-Jones

Text description provided by the architects. We have conceived of a pale-toned store with soft edges, rounded corners, and supple drapery that forms a background to delicate silken garments, sleepwear, and intimate attire. This small delicate store is inserted into a historic building within the Xintiandi complex; a hardened façade of textured brick and roughcast textured concrete. We wanted to create a focus to this building, an attractor to passers-by, whilst respecting the architecture and acknowledging the sensitivity of the site.




















