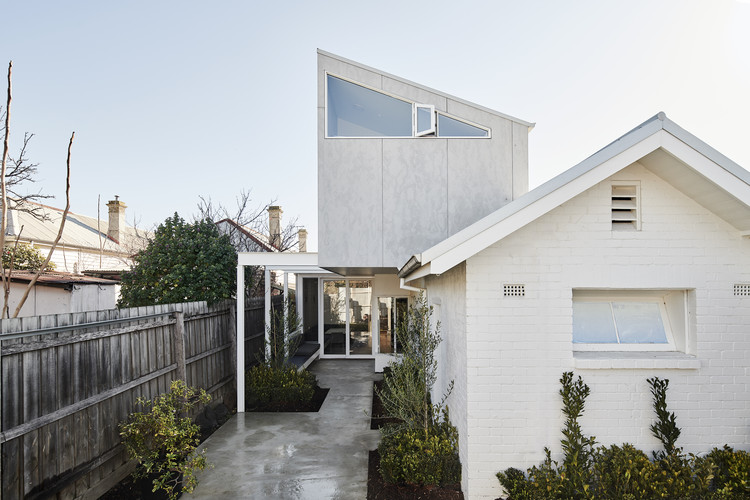ArchDaily
Australia
Australia
July 14, 2020
https://www.archdaily.com/943254/the-gandel-wing-hospital-bates-smart Valeria Silva
July 13, 2020
https://www.archdaily.com/943446/framed-house-luis-gomez-siu-design-studio Valeria Silva
July 10, 2020
© John Gollings + 16
Area
Area of this architecture project
Area:
4950 m²
Year
Completion year of this architecture project
Year:
2019
Manufacturers
Brands with products used in this architecture project
Manufacturers: AutoDesk Autex AG Brown Sawmill Pty , CASA Systems & Materials , Colorbond , +9 Cutek , Dulux Powder and Industrial Coatings , EQUIPE CERAMICS , Fantech , Forbo , Louvreclad , Matilda Vaneers , McNeel , Parchem -9
https://www.archdaily.com/943258/penguin-parade-visitor-center-terroir Andreas Luco
July 08, 2020
https://www.archdaily.com/943030/gb-house-renato-dettorre-architects Pilar Caballero
July 06, 2020
https://www.archdaily.com/942884/hello-houses-sibling-architecture Andreas Luco
July 04, 2020
https://www.archdaily.com/942542/malvern-garden-house-taylor-knights Paula Pintos
July 04, 2020
https://www.archdaily.com/942867/writers-shed-matt-gibson-architecture-plus-design Andreas Luco
July 03, 2020
© Brett Boardman Photography + 14
Area
Area of this architecture project
Area:
510 m²
Year
Completion year of this architecture project
Year:
2018
Manufacturers
Brands with products used in this architecture project
Manufacturers: AutoDesk Vitrocsa ATLITE , Apparatus Studio , CDK stone , +11 Earp Brothers , Euroluce , Greene Fire , Internal , Modular Lighting Instruments , Panles , REHAU , Regipol , Veneer Panels , Vistrosca , elZinc -11
https://www.archdaily.com/942754/castle-cove-house-terroir-plus-pascale-gomes-mcnabb Andreas Luco
July 02, 2020
https://www.archdaily.com/942855/glassbook-house-sibling-architecture Paula Pintos
June 26, 2020
https://www.archdaily.com/941865/lucent-apartment-building-plazibat-architects Andreas Luco
June 25, 2020
https://www.archdaily.com/942231/plus-two-coffee-alana-cooke Andreas Luco
June 24, 2020
https://www.archdaily.com/941059/goodtown-house-alexandra-buchanan-architecture Andreas Luco
June 23, 2020
https://www.archdaily.com/941057/mlc-nicholas-learning-centre-mcildowie-partners Andreas Luco
June 17, 2020
https://www.archdaily.com/941789/dairy-house-dan-gayfer-design Andreas Luco
June 14, 2020
https://www.archdaily.com/941390/melbourne-quakers-center-nervegna-reed-architecture-plus-ph-architects Andreas Luco
June 12, 2020
https://www.archdaily.com/941562/symmons-plains-cumulus-studio Paula Pintos
June 10, 2020
https://www.archdaily.com/941374/hidden-house-archterra-architects Paula Pintos
June 06, 2020
https://www.archdaily.com/938934/161-collins-street-refurbishment-bates-smart Pilar Caballero



















