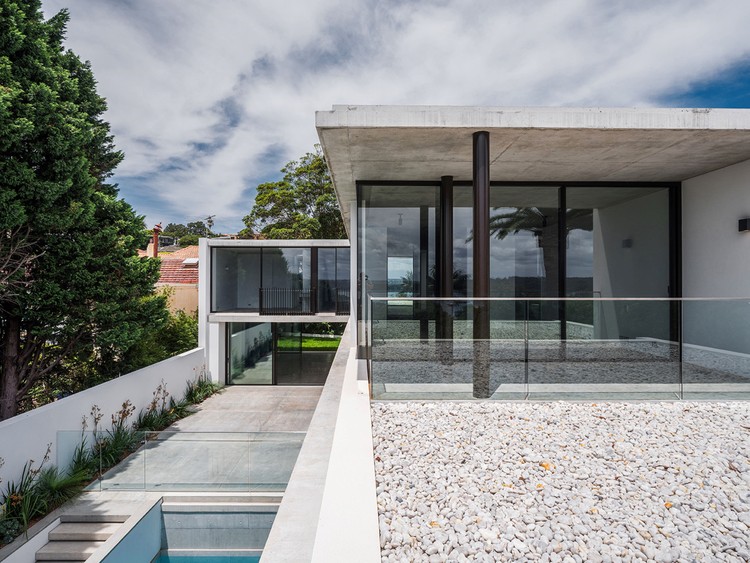ArchDaily
Australia
Australia
August 18, 2020
https://www.archdaily.com/945691/2-bligh-street-office-building-bates-smart Pilar Caballero
August 18, 2020
https://www.archdaily.com/944344/carlton-apartment-tom-eckersley-architects Andreas Luco
August 17, 2020
https://www.archdaily.com/945747/villa-eze-sofair-design Andreas Luco
August 16, 2020
https://www.archdaily.com/945725/learning-and-teaching-building-monash-university-john-wardle-architects Pilar Caballero
August 15, 2020
https://www.archdaily.com/942876/hexbox-canopy-dtc-plus-codetoproduction Andreas Luco
August 08, 2020
© Derek Swalwell + 13
Area
Area of this architecture project
Area:
270 m²
Year
Completion year of this architecture project
Year:
2019
Manufacturers
Brands with products used in this architecture project
Manufacturers: AutoDesk Academy Tiles , Astra Walker , Big River Group , Cheminees Philippe , +6 Eco Timber Group , Eric Jones Stairs , Fielders , Hugh McCarthy Furniture , Richmond Lighting , Thermeco -6 https://www.archdaily.com/945051/pool-house-zen-architects Andreas Luco
August 06, 2020
https://www.archdaily.com/945029/dot-comme-gallery-shop-sibling-architecture Andreas Luco
August 06, 2020
© Douglas Mark Black + 19
Area
Area of this architecture project
Area:
3050 m²
Year
Completion year of this architecture project
Year:
2019
Manufacturers
Brands with products used in this architecture project
Manufacturers: AutoDesk Big Ass Fans Reynaers Aluminium Armstrong Ceilings , Atkar , +26 Bamstone , Bradford , Brickworks Building Products , Caroma , Classic Ceramics , DTAC , Dorma Kaba Revolving Doors , Dulux , Dyson , Gyprock , InStyle , JD McDonald , Kfive + Kinnarps , Laminex , Milliken Ontera , RBA , Robert McNeel & Associates , Smoke Control , Stylecraft , Surface Squared , Tarkett , Thinking Works , Verosol , Viridian , Woven Image , Zenith Interios -26
https://www.archdaily.com/944833/curtin-university-midland-campus-lyons-architects-plus-silver-thomas-hanley Pilar Caballero
August 03, 2020
https://www.archdaily.com/944861/macmasters-beach-house-buckandsimple Andreas Luco
August 03, 2020
https://www.archdaily.com/944667/church-point-house-chrofi Paula Pintos
July 29, 2020
© Christopher Frederick Jones + 22
Area
Area of this architecture project
Area:
1175 m²
Year
Completion year of this architecture project
Year:
2018
Manufacturers
Brands with products used in this architecture project
Manufacturers: AutoDesk iGuzzini Ancon , Barrier Group , Brickworks , +24 Clevertronics , Dincel , Dulux , Eagle Lighting , Firefly Lighting , GJames , Gibbon Group , Gorter , Intergrain , Knauf , LAD , Laminex , Lysaght , Parchem , Pierlite , Rakumba , Raylic , Rondo , Silent Gliss , Tensile , Thrust Floors International , Versalux , Woven Image , Zumtobel -24
https://www.archdaily.com/944391/the-sibyl-centre-nil-the-womens-college-university-of-sydney-m3architecture Andreas Luco
July 24, 2020
https://www.archdaily.com/944141/cairnsfoot-special-needs-school-the-landscape-studio-of-nbrsarchitecture Andreas Luco
July 24, 2020
https://www.archdaily.com/944045/palm-beach-blue-house-benn-plus-penna-architecture Andreas Luco
July 21, 2020
https://www.archdaily.com/943881/trio-on-amos-houses-refresh-star-design Paula Pintos
July 20, 2020
https://www.archdaily.com/943908/monash-health-resus-facility-spacecube Andreas Luco
July 17, 2020
https://www.archdaily.com/943255/scalpellino-house-biasol Andreas Luco
July 16, 2020
https://www.archdaily.com/943717/for-our-country-memorial-edition-office Valeria Silva
July 16, 2020
https://www.archdaily.com/943786/family-framework-sibling-architecture Andreas Luco













