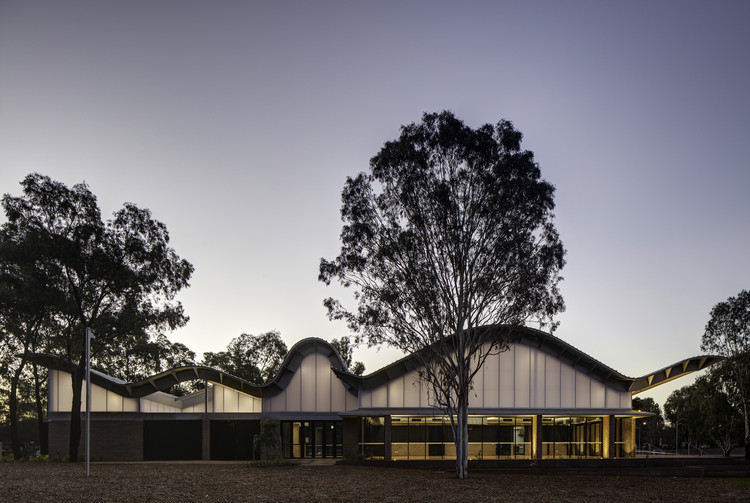ArchDaily
Australia
Australia
April 26, 2020
https://www.archdaily.com/872595/nubo-pal-design Joanna Wong
April 23, 2020
© Elise Scott + 51
Area
Area of this architecture project
Area:
400 m²
Year
Completion year of this architecture project
Year:
2020
Manufacturers
Brands with products used in this architecture project
Manufacturers: Gessi Miele BGC Fiber Cement , Caesarstone , Cheminees Philippe , +12 Classic Ceramics , Daikin , Fienza , Franke , George Fethers , Liebherr , Lights Lights Lights , Remodern , Signorino , Ventech , Victoria Carpets , Weber -12
https://www.archdaily.com/938171/three-angle-house-megowan-architectural Paula Pintos
April 23, 2020
https://www.archdaily.com/938010/warraweena-house-pitch-architecture-plus-design Valeria Silva
April 22, 2020
https://www.archdaily.com/937723/scrunch-workspace-kin-architects Andreas Luco
April 22, 2020
https://www.archdaily.com/937892/north-melbourne-terrace-eldridge-anderson-architects Andreas Luco
April 18, 2020
© Sam Noonan + 12
Area
Area of this architecture project
Area:
405 m²
Year
Completion year of this architecture project
Year:
2015
Manufacturers
Brands with products used in this architecture project
Manufacturers: AutoDesk Academy Tiles , Acratex , Adelaide Marble Specialists , Basket range quarry , +7 Bisazza , Construction Glazing , Dulux , Hebel , Premix 'Diamond" Salt and Pepper Grind , Trimble Navigation , Viridian -7
https://www.archdaily.com/937328/maison-blanc-grieve-gillett-andersen Pilar Caballero
April 18, 2020
https://www.archdaily.com/937326/house-108-grieve-gillett-andersen Pilar Caballero
April 17, 2020
https://www.archdaily.com/937799/park-life-house-architecture-architecture Paula Pintos
April 15, 2020
© Andy Macpherson Studio + 12
Area
Area of this architecture project
Area:
445 m²
Year
Completion year of this architecture project
Year:
2018
Manufacturers
Brands with products used in this architecture project
Manufacturers: Fisher & Paykel Brand unknown - timber cladding internally and internal ceilings , Brightgreen , CM Garage Doors , Eco Outdoor , +8 Hartnett & Sons Stonemasons , Hutchinsons Tile Centre , Inlite , Queensland Timber Flooring , Reece , Stovax , Vanguard Blinds , Vintec -8
https://www.archdaily.com/937351/the-byron-house-paul-uhlmann-architects Valeria Silva
April 11, 2020
© Christopher Frederick Jones + 11
Area
Area of this architecture project
Area:
94700 m²
Year
Completion year of this architecture project
Year:
2019
Manufacturers
Brands with products used in this architecture project
Manufacturers: AutoDesk Miele Advanced Precast , Barben , Caesarstone , +9 Decor Systems , Elton Group , Embelton Engineered timber floors , MODWOOD , Otis , architectrual metalworks australia , hydro seal shower systems , mailsafe , screenclad -9
https://www.archdaily.com/937084/brisbane-1-apartments-bureau-proberts Valeria Silva
April 10, 2020
© Sam Noonan + 14
Area
Area of this architecture project
Area:
532 m²
Year
Completion year of this architecture project
Year:
2017
Manufacturers
Brands with products used in this architecture project
Manufacturers: AutoDesk Vibia Acratex , Adealaide Marble Specialists , Alex Earl , +13 Austral Bricks , Basket range quarry , Capral , Dulux , Ellie Cashman , Hebel , Kartell , LOCKER GROUP , Premix concrete , Surface Squared , Trimble Navigation , VMZINC , Viridian -13
https://www.archdaily.com/937325/baliol-residence-grieve-gillett-andersen Pilar Caballero
April 09, 2020
https://www.archdaily.com/879145/green-house-zen-architects Rayen Sagredo
April 09, 2020
https://www.archdaily.com/937097/almora-house-tonkin-zulaikha-greer Andreas Luco
April 07, 2020
https://www.archdaily.com/936704/northshore-pavilion-anna-ogorman-architecture Valeria Silva
April 06, 2020
https://www.archdaily.com/937006/100-mount-street-som Andreas Luco
April 05, 2020
https://www.archdaily.com/936799/ballarat-house-eldridge-anderson-architects Valeria Silva
April 05, 2020
https://www.archdaily.com/936936/woodcroft-neighbourhood-centre-carter-williamson-architects Pilar Caballero
April 02, 2020
https://www.archdaily.com/936657/bondi-house-james-garvan-architecture Andreas Luco
.jpg?1496249247)

.jpg?1496249247)












.jpg?1586155390)

