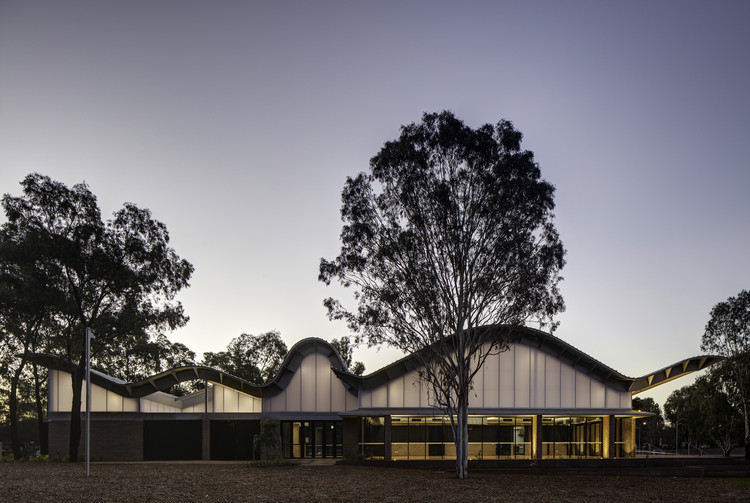-
ArchDaily
-
Australia
Australia
https://www.archdaily.com/937097/almora-house-tonkin-zulaikha-greerAndreas Luco
https://www.archdaily.com/936704/northshore-pavilion-anna-ogorman-architectureValeria Silva
https://www.archdaily.com/937006/100-mount-street-somAndreas Luco
https://www.archdaily.com/936799/ballarat-house-eldridge-anderson-architectsValeria Silva
https://www.archdaily.com/936936/woodcroft-neighbourhood-centre-carter-williamson-architectsPilar Caballero
https://www.archdaily.com/936657/bondi-house-james-garvan-architectureAndreas Luco
https://www.archdaily.com/936656/north-bondi-house-james-garvan-architectureAndreas Luco
https://www.archdaily.com/936623/atmosphere-a-revival-installation-studio-rainPaula Pintos
https://www.archdaily.com/936394/the-summit-house-architecture-architecturePaula Pintos
https://www.archdaily.com/936257/elm-grove-house-ben-walker-architectsAndreas Luco
 © Nicole England
© Nicole England



 + 7
+ 7
-
- Area:
7200 m²
-
Year:
2019
-
Manufacturers: AutoDesk, Interface, Academy Tiles, Adobe, Dulux, +13Haworth, InStyle, MAC + Textles, Mark Tuckey, Planex, Proprietary, Ross Gardem for Stylecraft, Schiavello, Stylecraft, Taubmans, Thinking Works, Trimble Navigation, Zenith-13 -
https://www.archdaily.com/935877/7-eleven-offices-groupgsaPilar Caballero
https://www.archdaily.com/935724/st-vincent-place-residence-coy-yiontis-architectsAndreas Luco
https://www.archdaily.com/935995/northcote-house-mgaoAndreas Luco
https://www.archdaily.com/935882/n-house-ajh-plusPilar Caballero
https://www.archdaily.com/935526/the-ian-potter-southbank-centre-john-wardle-architectsAndreas Luco
 © Tom Ferguson
© Tom Ferguson



 + 7
+ 7
-
-
Year:
2018
-
Manufacturers: Jansen, Louis Poulsen, Fisher & Paykel, Miele, Casa Systems Roofing, +7Franke, Mutina, Nemetschek, Qasair, Villeroy & Boch, Vintec, Zucchetti-7 -
https://www.archdaily.com/935453/chimney-house-atelier-dauAndreas Luco
 © Tom Roe
© Tom Roe



 + 26
+ 26
-
- Area:
130 m²
-
Year:
2019
-
Manufacturers: Australian Sustainable Hardwoods (ASH), GRAPHISOFT, Lumion, DuPont, Fisher & Paykel, +23Miele, APLO, AWS, Anaesthetic Duomo, Artlantis, Astra Walker, Blanco, Brightgreen, Brodware, Carrara marble, Dowel Jones, Eurlouce, Falmec, Geberit Hatria, HAIKU, James Hardie, Laminex, Lysaght, Marble & Ceramic Corp, Schots, Stonebaths, Volker Haug, Weathertex-23 -
https://www.archdaily.com/935359/st-kilda-cottage-house-jost-architectsValeria Silva
 © Peter Bennetts
© Peter Bennetts



 + 22
+ 22
-
- Area:
194 m²
-
Year:
2019
-
Manufacturers: Big Ass Fans, Astra Walker, Austral Bricks, Cheminees Philippe, Colorbond, +9Cult, Dulux, Miglass, National Tiles, Polytec, Red Socks Lighting, Signorino, Tassie Oak, Tide Design-9 -
https://www.archdaily.com/935497/lantern-house-timmins-plus-whyte-architectsPaula Pintos




.jpg?1586155390)










