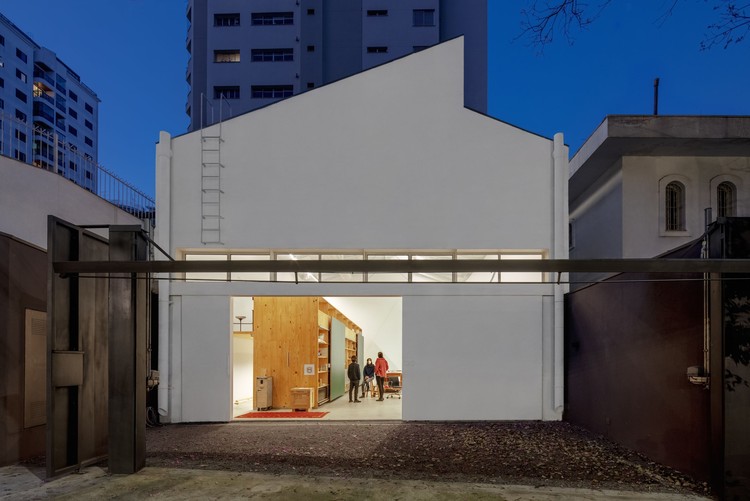ArchDaily
Sao Paulo
Sao Paulo: The Latest Architecture and News
December 02, 2021
https://www.archdaily.com/972360/turkey-house-meireles-plus-pavan-arquitetura Susanna Moreira
December 01, 2021
https://www.archdaily.com/971047/quata-house-canoa-arquitetura Pilar Caballero
December 01, 2021
https://www.archdaily.com/972750/floricultura-flowerbar-ar-arquitetos Susanna Moreira
November 26, 2021
https://www.archdaily.com/972526/curupaiti-house-terra-e-tuma-arquitetos-associados Susanna Moreira
November 22, 2021
https://www.archdaily.com/972275/b-house-ar-arquitetos Susanna Moreira
November 12, 2021
https://www.archdaily.com/971821/kez-bagel-store-marina-portolano-arquitetura Susanna Moreira
November 10, 2021
https://www.archdaily.com/971612/studio-in-perdizes-mmbb-arquitetos Valeria Silva
November 04, 2021
© Denilson Machado – MCA Estúdio + 30
Area
Area of this architecture project
Area:
215 m²
Year
Completion year of this architecture project
Year:
2021
Manufacturers
Brands with products used in this architecture project
Manufacturers: +55 Design , Atelier Balaio , Beatriz Dutra Cerâmica , Bontempo , Construflama , +27 Coral Tintas , Cristina Palma Cerâmica , Deca , Dom Daqui Tapetes , Dpot , Etel , Galeria Casa Triângulo , Galeria Lume , Galeria Millan , Galeria Nara Roesler , Galeria Raquel Arnaud , Galeria Teo , Hanna Englund Ceramics , Herança Cultural , Jocal Estofados , Lepri Revestimentos , Luminata , Marcela Bartolomeo Escritório de Arte , Marcenaria Basile , Montblanc Mármores , NJ+ Arquitetos , Noni Cerâmica , Novo ambiente , Silvestre Vidros , Studio Nun , Tora Brasil , Wentz -27 https://www.archdaily.com/971308/olaria-house-nj-plus-arquitetos-associados Susanna Moreira
November 02, 2021
https://www.archdaily.com/971124/atelier-deca-leo-romano Susanna Moreira
November 01, 2021
https://www.archdaily.com/971040/architecture-project-for-the-34th-bienal-de-arte-de-sao-paulo-andrade-morettin-arquitetos-associados Susanna Moreira
October 14, 2021
https://www.archdaily.com/968690/gregorio-paes-leme-house-brasil-arquitetura Susanna Moreira
October 07, 2021
https://www.archdaily.com/969341/brasil-house-play-arquitetura Susanna Moreira
September 30, 2021
https://www.archdaily.com/968689/desincha-concept-store-superlimao Susanna Moreira
September 21, 2021
After an amazing response to the first Virtual World Tour, during the peak of the pandemic in late 2020 early 2021, we decided to continue our global digital approach to connect the architectural community on a personal level. From October 13th until December 8th, 2021 we will be hosting five events for the first half of our new Virtual World Tour. This year we will visit Hong Kong, Brazil, Japan, The United States, Turkey and Canada, where we have invited two architects respectively to tell us about their biographies, anecdotes and events that have shaped their architectural positions and personalities.
https://www.archdaily.com/968744/architects-not-architecture-vwt-brazil-edition-with-marcio-kogan-and-cristiane-muniz Rene Submissions
September 04, 2021
https://www.archdaily.com/967670/cora-restaurant-vapor-arquitetura Susanna Moreira
August 27, 2021
https://www.archdaily.com/967495/boloteca-store-mana-arquitetura Susanna Moreira
August 25, 2021
© Carolina Lacaz + 44
Area
Area of this architecture project
Area:
140 m²
Year
Completion year of this architecture project
Year:
2020
Manufacturers
Brands with products used in this architecture project
Manufacturers: Amorim Cortinas , Aplicadora Ipê , Deca , Docol , Estudio Artigas , +12 Fernando Jaeger , Inovatta , Keramika , Ladrilar , Marcenaria Casarte , Paulo Alves , Ricardo Bueno , Serralheria Artefatos Engenharia Metálica , Serralheria Marquelon , Styntec Saunas , Valor e arte marmoraria , reka iluminacao -12 https://www.archdaily.com/967344/louveira-apartment-ana-sawaia-arquitetura Susanna Moreira
August 20, 2021
https://www.archdaily.com/967136/uba-residential-building-jacobsen-arquitetura Susanna Moreira






.jpg?1637335441)








