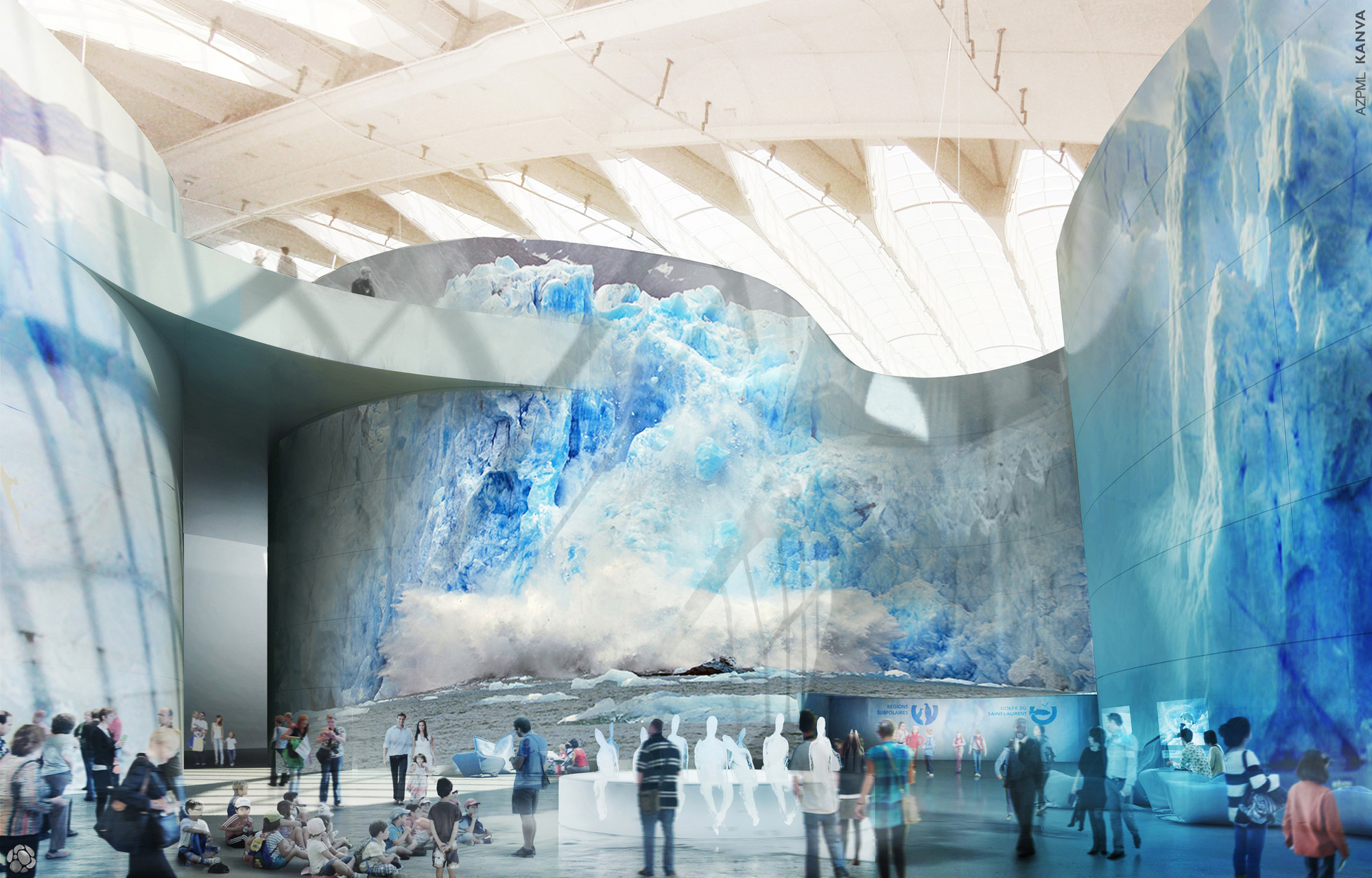
-
Architects: MU Architecture
- Year: 2015




The pivotal turning point in the late Frei Otto’s career – capped by last month’s Pritzker announcement – came nearly fifty years ago at the Expo ’67 World’s Fair in Montreal, Quebec. In collaboration with architect Rolf Gutbrod, Otto was responsible for the exhibition pavilion of the Federal Republic of Germany, a tensile canopy structure that brought his experiments in lightweight architecture to the international stage for the first time. Together with Fuller’s Biosphere and Safdie’s Habitat 67, the German Pavilion was part of the Expo’s late-modern demonstration of the potential of technology, pre-fabrication, and mass production to generate a new humanitarian direction for architecture. This remarkable collection at the Expo was both the zenith of modern meliorism and its tragic swan song; never since has the world seen such a singularly hopeful display of innovative architecture.

This year's second installment of Index Design's Master Classe series will feature architect Brendan MacFarlane on March 24, 2015, from 6:00 to 8:00PM in Montreal. MacFarlane, co-founder of the internationally-acclaimed design firm Jakob + MacFarlane, will discuss his iconic and award-winning work, and his pursuit of creating architecture that "leaves nobody indifferent." To purchase tickets and for more information, visit masterclasses.index-design.ca.







Conceived as a natural extension of the existing pathways at Montreal’s Botanical Garden, Saucier + Perrotte architectes’ proposal for the “Espace Pour la Vie Glass Pavilion” competition was envisioned as an immersive glass shelter “eroded” within a lush landscape. The architects, who were also responsible for designing the garden’s 2001 First Nation Garden Pavilion, were among the competition finalists. You can learn more about their proposal, after the break.

Kuehn Malvezzi, Pelletier De Fontenay, Jodoin Lamarre Pratte, Dupras Ledoux, and Nicholet Chartrand Knoll (NCK) have won one of three first place positions in Montréal’s Space for Life International Architectural Competition, which seeks to reinvent mankind’s relationship with the natural world for the city’s 375th birthday, with their proposal for the redesign of the Montréal Insectarium. Titled Insectarium Metamorphosis, the project provides new spaces for visitors to get up close and personal with the multitude of insects housed in the museum.

The Space for Life International Architectural Competition of Montréal has recently announced its three winners. The competition prompted designers to rekindle an interest in the natural world through an architectural intervention at a pre-appointed venue. Located in the city’s Botanical Gardens, this winning proposal by Lacaton & Vassal, Frédéric Druot, FABG, and SNC Lavalin does so in a simple, elegant way, with a glass pavilion for the Gardens that serves a variety of purposes. Learn more, after the break.

Montréal’s Space for Life competition has recently announced its winners, with design firms AZPML and KANVA named as one of three first winners with their joint design. The competition demanded that entrants reinvigorate the relationship between humanity and the natural world through an intervention at Montréal’s Biodome. The two firms’ winning proposal, Migration du Biodome, does that with the installation of a series of undulating walls.